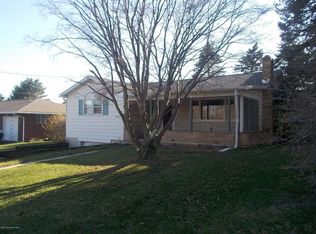Sold for $324,900
$324,900
47 Center Rd, Lehighton, PA 18235
3beds
2,567sqft
Single Family Residence
Built in 1970
10,018.8 Square Feet Lot
$338,800 Zestimate®
$127/sqft
$2,087 Estimated rent
Home value
$338,800
$261,000 - $437,000
$2,087/mo
Zestimate® history
Loading...
Owner options
Explore your selling options
What's special
Welcome to your new oasis in Lehighton! This charming ranch style home offers 3 bedrooms and 1.5 bathrooms, perfect for a growing family or those looking to downsize. The brick exterior adds timeless charm, while the 1 car garage provides convenient parking. Step outside and enjoy your own private retreat with a sparkling pool and cozy gazebo - the perfect spot for entertaining friends and family. Inside, you'll find a brand-new gorgeous kitchen and dining room, complete with modern finishes and plenty of natural light. Hardwood floors throughout add warmth and character, while central Heat and A/C keeps you cool on hot summer days and warm on winter nights. Don't miss the opportunity to make this house your dream home - schedule a showing today! Offered at 324,900.00!
Zillow last checked: 8 hours ago
Listing updated: November 08, 2024 at 08:13am
Listed by:
Timothy L. Klotz 570-393-7722,
TNT Premier Real Estate
Bought with:
Lee Shehadeh, RS324260
Castle Gate Realty
Source: GLVR,MLS#: 746498 Originating MLS: Lehigh Valley MLS
Originating MLS: Lehigh Valley MLS
Facts & features
Interior
Bedrooms & bathrooms
- Bedrooms: 3
- Bathrooms: 2
- Full bathrooms: 1
- 1/2 bathrooms: 1
Primary bedroom
- Description: With 1/2 bath
- Level: First
- Dimensions: 14.90 x 11.11
Bedroom
- Level: First
- Dimensions: 14.00 x 11.40
Bedroom
- Level: First
- Dimensions: 11.60 x 9.20
Dining room
- Description: Gorgeous!
- Level: First
- Dimensions: 8.00 x 13.60
Family room
- Description: Fireplace
- Level: First
- Dimensions: 17.00 x 15.11
Other
- Level: First
- Dimensions: 10.00 x 9.00
Half bath
- Level: First
- Dimensions: 5.00 x 4.00
Kitchen
- Description: Brand new w/cortz countertops
- Level: First
- Dimensions: 14.00 x 13.60
Living room
- Description: Sunken Living room
- Level: First
- Dimensions: 21.80 x 13.40
Recreation
- Description: With fireplace hook up
- Level: Lower
- Dimensions: 30.90 x 28.10
Heating
- Baseboard, Electric, Forced Air
Cooling
- Central Air
Appliances
- Included: Dishwasher, Electric Oven, Electric Water Heater, Microwave, Refrigerator
- Laundry: Washer Hookup, Dryer Hookup, Lower Level
Features
- Dining Area, Eat-in Kitchen, Game Room, Family Room Main Level, Wired for Data
- Flooring: Hardwood, Laminate, Resilient, Tile
- Windows: Replacement Windows, Storm Window(s)
- Basement: Full,Finished,Other
- Has fireplace: Yes
- Fireplace features: Family Room, Wood Burning
Interior area
- Total interior livable area: 2,567 sqft
- Finished area above ground: 1,767
- Finished area below ground: 800
Property
Parking
- Total spaces: 1
- Parking features: Attached, Driveway, Garage, Off Street, On Street
- Attached garage spaces: 1
- Has uncovered spaces: Yes
Features
- Levels: One
- Stories: 1
- Patio & porch: Covered, Deck, Patio
- Exterior features: Deck, Pool, Patio
- Has private pool: Yes
- Pool features: Above Ground
- Has view: Yes
- View description: Mountain(s)
Lot
- Size: 10,018 sqft
- Features: Flat
Details
- Additional structures: Gazebo
- Parcel number: 84B35A35
- Zoning: Residential
- Special conditions: None
Construction
Type & style
- Home type: SingleFamily
- Architectural style: Ranch
- Property subtype: Single Family Residence
Materials
- Brick, Vinyl Siding
- Roof: Asphalt,Fiberglass
Condition
- Year built: 1970
Utilities & green energy
- Electric: 200+ Amp Service, Circuit Breakers
- Sewer: Public Sewer
- Water: Public
- Utilities for property: Cable Available
Community & neighborhood
Community
- Community features: Curbs
Location
- Region: Lehighton
- Subdivision: Meadowcrest Estates
Other
Other facts
- Listing terms: Cash,Conventional,FHA,VA Loan
- Ownership type: Fee Simple
Price history
| Date | Event | Price |
|---|---|---|
| 11/8/2024 | Sold | $324,900$127/sqft |
Source: | ||
| 10/15/2024 | Pending sale | $324,900$127/sqft |
Source: | ||
| 10/8/2024 | Listed for sale | $324,900-4.4%$127/sqft |
Source: | ||
| 10/6/2024 | Listing removed | $339,900$132/sqft |
Source: | ||
| 9/14/2024 | Price change | $339,900-2.9%$132/sqft |
Source: | ||
Public tax history
| Year | Property taxes | Tax assessment |
|---|---|---|
| 2025 | $4,629 +4.1% | $60,500 |
| 2024 | $4,448 +1% | $60,500 |
| 2023 | $4,402 +1.4% | $60,500 |
Find assessor info on the county website
Neighborhood: 18235
Nearby schools
GreatSchools rating
- 6/10Lehighton Area Elementary SchoolGrades: PK-5Distance: 0.2 mi
- 6/10Lehighton Area Middle SchoolGrades: 6-8Distance: 0.4 mi
- 6/10Lehighton Area High SchoolGrades: 9-12Distance: 0.2 mi
Schools provided by the listing agent
- District: Lehighton
Source: GLVR. This data may not be complete. We recommend contacting the local school district to confirm school assignments for this home.
Get a cash offer in 3 minutes
Find out how much your home could sell for in as little as 3 minutes with a no-obligation cash offer.
Estimated market value$338,800
Get a cash offer in 3 minutes
Find out how much your home could sell for in as little as 3 minutes with a no-obligation cash offer.
Estimated market value
$338,800
