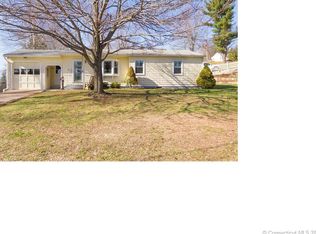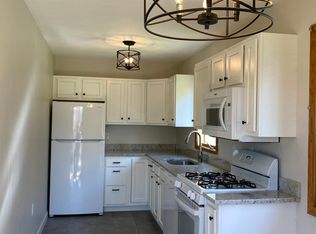Sold for $290,000 on 08/15/25
$290,000
47 Charter Road, Ellington, CT 06029
3beds
1,057sqft
Single Family Residence
Built in 1956
0.3 Acres Lot
$301,200 Zestimate®
$274/sqft
$2,388 Estimated rent
Home value
$301,200
$265,000 - $340,000
$2,388/mo
Zestimate® history
Loading...
Owner options
Explore your selling options
What's special
Welcome to this beautifully maintained ranch in the heart of Ellington. Featuring gorgeous hardwood floors flowing throughout the main living areas. The spacious living room is filled with natural light making it an inviting space for relaxing or entertaining. The kitchen offers a functional layout with plenty of cabinet space and easy access to the backyard. Downstairs, the full basement provides excellent potential for additional living space, a home gym, or a rec room-just waiting for your personal touch. Outside, enjoy the level, open yard-ideal for gardening, outdoor activities, or simply enjoying the sunshine. The flat lot also offers great potential for future expansion or outdoor enhancements. 47 Charter Rd is located just a short walk from local restaurants and Ellington Middle School. Perfectly situated in a quiet, established neighborhood, this home has everything you need! The unbeatable location and move-in-ready charm, makes this home is a rare find in Ellington. Don't miss the opportunity to make it yours!
Zillow last checked: 8 hours ago
Listing updated: August 15, 2025 at 03:26pm
Listed by:
The Ellen Sebastian Team,
Jacob Essig 860-508-4381,
William Pitt Sotheby's Int'l 860-777-1800
Bought with:
Denise Brown, RES.0833800
Carl Guild & Associates
Source: Smart MLS,MLS#: 24106607
Facts & features
Interior
Bedrooms & bathrooms
- Bedrooms: 3
- Bathrooms: 2
- Full bathrooms: 2
Primary bedroom
- Level: Main
Bedroom
- Level: Main
Bedroom
- Level: Main
Bathroom
- Level: Main
Bathroom
- Level: Lower
Dining room
- Level: Main
Living room
- Level: Main
Heating
- Forced Air, Oil
Cooling
- None
Appliances
- Included: Electric Cooktop, Electric Range, Refrigerator, Dishwasher, Washer, Dryer, Water Heater
Features
- Basement: Full,Unfinished
- Attic: None
- Has fireplace: No
Interior area
- Total structure area: 1,057
- Total interior livable area: 1,057 sqft
- Finished area above ground: 1,057
Property
Parking
- Parking features: None
Lot
- Size: 0.30 Acres
- Features: Level, Cleared, Open Lot
Details
- Parcel number: 1617108
- Zoning: R
Construction
Type & style
- Home type: SingleFamily
- Architectural style: Ranch
- Property subtype: Single Family Residence
Materials
- Vinyl Siding
- Foundation: Concrete Perimeter
- Roof: Asphalt
Condition
- New construction: No
- Year built: 1956
Utilities & green energy
- Sewer: Public Sewer
- Water: Public
Community & neighborhood
Location
- Region: Ellington
Price history
| Date | Event | Price |
|---|---|---|
| 8/15/2025 | Sold | $290,000+1.8%$274/sqft |
Source: | ||
| 8/12/2025 | Pending sale | $285,000$270/sqft |
Source: | ||
| 7/11/2025 | Price change | $285,000-5%$270/sqft |
Source: | ||
| 6/30/2025 | Listed for sale | $299,900+87.6%$284/sqft |
Source: | ||
| 11/27/2013 | Sold | $159,900$151/sqft |
Source: | ||
Public tax history
| Year | Property taxes | Tax assessment |
|---|---|---|
| 2025 | $4,335 +3.1% | $116,840 |
| 2024 | $4,206 +4.9% | $116,840 |
| 2023 | $4,008 +5.6% | $116,840 |
Find assessor info on the county website
Neighborhood: 06029
Nearby schools
GreatSchools rating
- 8/10Windermere SchoolGrades: PK-6Distance: 2 mi
- 7/10Ellington Middle SchoolGrades: 7-8Distance: 0.3 mi
- 9/10Ellington High SchoolGrades: 9-12Distance: 2.5 mi
Schools provided by the listing agent
- Elementary: Center
- Middle: Windermere
- High: Ellington
Source: Smart MLS. This data may not be complete. We recommend contacting the local school district to confirm school assignments for this home.

Get pre-qualified for a loan
At Zillow Home Loans, we can pre-qualify you in as little as 5 minutes with no impact to your credit score.An equal housing lender. NMLS #10287.
Sell for more on Zillow
Get a free Zillow Showcase℠ listing and you could sell for .
$301,200
2% more+ $6,024
With Zillow Showcase(estimated)
$307,224
