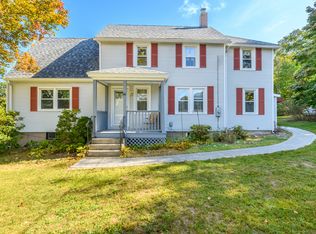Sold for $429,000 on 08/21/25
$429,000
47 Chestnut Hill Road, East Hampton, CT 06424
4beds
1,344sqft
Single Family Residence
Built in 1958
0.69 Acres Lot
$438,900 Zestimate®
$319/sqft
$2,694 Estimated rent
Home value
$438,900
$399,000 - $478,000
$2,694/mo
Zestimate® history
Loading...
Owner options
Explore your selling options
What's special
Charming and fully updated, this East Hampton home blends timeless character with modern comforts. Featuring four bedrooms and two renovated full baths, it offers a fresh, move-in-ready feel. The brand-new kitchen features custom cabinets, concrete countertops, and stainless steel appliances. Enjoy the walk-out basement for added space and flexibility. Outdoors, relax on the new deck or patio, with a custom walkway leading through a beautifully sized lot just under three-quarters of an acre. Thoughtful updates inside and out make this a cozy retreat in a peaceful setting.
Zillow last checked: 8 hours ago
Listing updated: August 25, 2025 at 04:48am
Listed by:
Derek Greene 860-560-1006,
Derek Greene 860-560-1006
Bought with:
Angela D. Poules, RES.0770729
Berkshire Hathaway NE Prop.
Source: Smart MLS,MLS#: 24110072
Facts & features
Interior
Bedrooms & bathrooms
- Bedrooms: 4
- Bathrooms: 2
- Full bathrooms: 2
Primary bedroom
- Level: Upper
Bedroom
- Level: Main
Bedroom
- Features: Bookcases, Vinyl Floor
- Level: Upper
Bedroom
- Features: Vinyl Floor
- Level: Upper
Heating
- Forced Air, Oil
Cooling
- Attic Fan, Central Air
Appliances
- Included: Electric Range, Oven/Range, Microwave, Refrigerator, Freezer, Dishwasher, Disposal, Washer, Dryer, Water Heater
- Laundry: Main Level
Features
- Wired for Data
- Basement: Full,Walk-Out Access
- Attic: Pull Down Stairs
- Has fireplace: No
Interior area
- Total structure area: 1,344
- Total interior livable area: 1,344 sqft
- Finished area above ground: 1,344
Property
Parking
- Parking features: None
Features
- Patio & porch: Porch, Deck
- Exterior features: Rain Gutters, Garden, Lighting, Stone Wall
Lot
- Size: 0.69 Acres
- Features: Few Trees, Dry
Details
- Additional structures: Shed(s)
- Parcel number: 977534
- Zoning: R-4
Construction
Type & style
- Home type: SingleFamily
- Architectural style: Cape Cod
- Property subtype: Single Family Residence
Materials
- Vinyl Siding
- Foundation: Concrete Perimeter
- Roof: Asphalt,Other
Condition
- New construction: No
- Year built: 1958
Utilities & green energy
- Sewer: Public Sewer
- Water: Well
- Utilities for property: Cable Available
Community & neighborhood
Security
- Security features: Security System
Location
- Region: East Hampton
Price history
| Date | Event | Price |
|---|---|---|
| 8/21/2025 | Sold | $429,000$319/sqft |
Source: | ||
| 7/16/2025 | Pending sale | $429,000$319/sqft |
Source: | ||
| 7/8/2025 | Listed for sale | $429,000+58.9%$319/sqft |
Source: | ||
| 12/23/2022 | Sold | $270,000-3.5%$201/sqft |
Source: | ||
| 11/5/2022 | Contingent | $279,900$208/sqft |
Source: | ||
Public tax history
| Year | Property taxes | Tax assessment |
|---|---|---|
| 2025 | $4,960 +4.4% | $124,910 |
| 2024 | $4,752 +5.5% | $124,910 |
| 2023 | $4,504 +4% | $124,910 |
Find assessor info on the county website
Neighborhood: 06424
Nearby schools
GreatSchools rating
- 6/10Center SchoolGrades: 4-5Distance: 1.8 mi
- 6/10East Hampton Middle SchoolGrades: 6-8Distance: 0.8 mi
- 8/10East Hampton High SchoolGrades: 9-12Distance: 1.8 mi
Schools provided by the listing agent
- Elementary: Center
- Middle: East Hampton
- High: East Hampton
Source: Smart MLS. This data may not be complete. We recommend contacting the local school district to confirm school assignments for this home.

Get pre-qualified for a loan
At Zillow Home Loans, we can pre-qualify you in as little as 5 minutes with no impact to your credit score.An equal housing lender. NMLS #10287.
Sell for more on Zillow
Get a free Zillow Showcase℠ listing and you could sell for .
$438,900
2% more+ $8,778
With Zillow Showcase(estimated)
$447,678