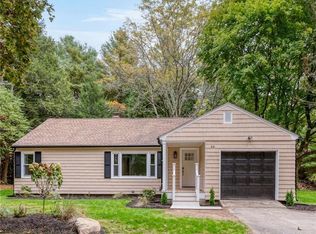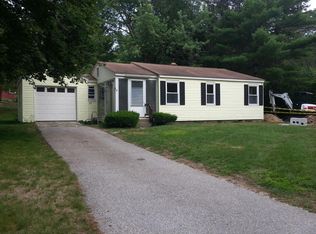Sold for $405,000 on 10/23/25
$405,000
47 Chestnut Hill Rd, Glocester, RI 02814
2beds
917sqft
Single Family Residence
Built in 1984
3.4 Acres Lot
$407,900 Zestimate®
$442/sqft
$2,414 Estimated rent
Home value
$407,900
$363,000 - $457,000
$2,414/mo
Zestimate® history
Loading...
Owner options
Explore your selling options
What's special
***Highest and Best Offers Due Monday 9/22/25 @ 6PM. Opportunity awaits in this secluded property with over 3 acres of land in the desirable Chepachet section of Glocester. Shaded entirely from the street and set back for maximum privacy, this charming cottage offers an efficient single level floorplan. Enter directly into the generous great room with brick fireplace, hardwood floors, and charming paneling giving the space a rustic appeal. Truly a warm and inviting space. The kitchen opens directly into the living area and boasts wood cabinetry, recent appliances, and a large window over the sink. There’s plenty of room to add an island for in-kitchen dining. Directly off the kitchen is a paneled mudroom that connects to the garage with plenty of room for storage. Back inside find two sizable bedrooms, both with hardwood floors, multiple windows, and ceiling fans. The full bath features a tub/shower combination and a wood vanity with storage. Downstairs find a nearly new washer and dryer, an office space, and plenty of dry storage space. The yard features multiple out-buildings presenting endless opportunities for work from home space, artist studios, or guest suites! A large detached garage offers additional space for hobbies or vehicles. The gazebo, with electricity, is awaiting your design touch and would be the perfect spot to enjoy your slice of nature. An endless array of possibilities awaits the new owner - turn this property into your private enclave.
Zillow last checked: 8 hours ago
Listing updated: October 24, 2025 at 11:34am
Listed by:
Jim DeRentis,
Residential Properties Ltd.,
Derek Simpson 401-487-2620,
Residential Properties Ltd.
Bought with:
Frank Smith, RES.0045627
Keller Williams Coastal
Source: StateWide MLS RI,MLS#: 1395463
Facts & features
Interior
Bedrooms & bathrooms
- Bedrooms: 2
- Bathrooms: 1
- Full bathrooms: 1
Bathroom
- Features: Ceiling Height 7 to 9 ft
- Level: First
- Area: 50 Square Feet
- Dimensions: 5
Other
- Features: Ceiling Height 7 to 9 ft
- Level: First
- Area: 121 Square Feet
- Dimensions: 11
Other
- Features: Ceiling Height 7 to 9 ft
- Level: First
- Area: 135 Square Feet
- Dimensions: 15
Kitchen
- Features: Ceiling Height 7 to 9 ft
- Level: First
- Area: 315 Square Feet
- Dimensions: 15
Mud room
- Features: Ceiling Height 7 to 9 ft
- Level: First
- Area: 63 Square Feet
- Dimensions: 7
Heating
- Oil, Forced Water
Cooling
- None
Appliances
- Included: Dishwasher, Dryer, Disposal, Oven/Range, Refrigerator, Washer
Features
- Wall (Dry Wall), Wall (Paneled), Plumbing (Mixed), Insulation (Ceiling), Insulation (Walls), Ceiling Fan(s)
- Flooring: Hardwood, Laminate
- Basement: Full,Interior Entry,Unfinished,Laundry,Office
- Number of fireplaces: 1
- Fireplace features: Brick
Interior area
- Total structure area: 917
- Total interior livable area: 917 sqft
- Finished area above ground: 917
- Finished area below ground: 0
Property
Parking
- Total spaces: 5
- Parking features: Attached, Garage Door Opener
- Attached garage spaces: 1
Accessibility
- Accessibility features: One Level
Features
- Pool features: Above Ground
Lot
- Size: 3.40 Acres
- Features: Wooded
Details
- Additional structures: Outbuilding
- Parcel number: GLOCM10DB029
- Special conditions: Conventional/Market Value
Construction
Type & style
- Home type: SingleFamily
- Architectural style: Cottage,Ranch
- Property subtype: Single Family Residence
Materials
- Dry Wall, Paneled, Shingles
- Foundation: Concrete Perimeter
Condition
- New construction: No
- Year built: 1984
Utilities & green energy
- Electric: 200+ Amp Service, Circuit Breakers
- Sewer: Septic Tank
- Water: Private, Well
Community & neighborhood
Community
- Community features: Golf, Highway Access, Public School, Recreational Facilities, Near Swimming
Location
- Region: Glocester
- Subdivision: Chepachet
Price history
| Date | Event | Price |
|---|---|---|
| 10/23/2025 | Sold | $405,000+35%$442/sqft |
Source: | ||
| 10/23/2025 | Pending sale | $300,000$327/sqft |
Source: | ||
| 9/23/2025 | Contingent | $300,000$327/sqft |
Source: | ||
| 9/18/2025 | Listed for sale | $300,000+147.9%$327/sqft |
Source: | ||
| 12/27/1994 | Sold | $121,000$132/sqft |
Source: Public Record Report a problem | ||
Public tax history
| Year | Property taxes | Tax assessment |
|---|---|---|
| 2025 | $5,119 +2.9% | $359,000 |
| 2024 | $4,976 -2.7% | $359,000 |
| 2023 | $5,116 +10% | $359,000 +44.3% |
Find assessor info on the county website
Neighborhood: 02814
Nearby schools
GreatSchools rating
- 8/10West Glocester Elementary SchoolGrades: PK-5Distance: 5.5 mi
- 6/10Ponaganset Middle SchoolGrades: 6-8Distance: 2.7 mi
- 8/10Ponaganset High SchoolGrades: 9-12Distance: 3.6 mi

Get pre-qualified for a loan
At Zillow Home Loans, we can pre-qualify you in as little as 5 minutes with no impact to your credit score.An equal housing lender. NMLS #10287.
Sell for more on Zillow
Get a free Zillow Showcase℠ listing and you could sell for .
$407,900
2% more+ $8,158
With Zillow Showcase(estimated)
$416,058
