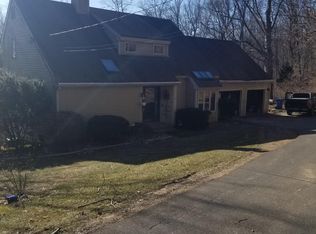Sold for $650,000
$650,000
47 Clark Hill Road, East Hampton, CT 06424
3beds
2,100sqft
Single Family Residence
Built in 1930
3.24 Acres Lot
$663,300 Zestimate®
$310/sqft
$3,160 Estimated rent
Home value
$663,300
$610,000 - $723,000
$3,160/mo
Zestimate® history
Loading...
Owner options
Explore your selling options
What's special
**Thank you for submitting HIGHEST & BEST OFFERS BY MONDAY AUGUST 18TH AT 6PM** This fully-dormered Craftsman-style cape overlooking Lake Pocotopaug will captivate you with rich character & original period details, a 3-car garage, barn, brook, woods, and enchanting gardens all set on private 3.24 acres. Enjoy views of the lake from the covered porch, living room and primary bedroom! Open floor plan with so many special features: enclosed and open porches, wood floors, gorgeous wood paneling & woodwork throughout, archways, stained-glass, period light fixtures, original 1930's tile in the bathrooms, fireplace with cozy woodstove insert, jack & jill bathroom, and oversized primary with ensuite full bath. Lower level has partially finished area, utility & laundry, and the 3rd full bath. Outside there is a 3-car garage, barn recently used as a chicken coop, large perennial and vegetable gardens, a brook with a footbridge and waterfall, and wooded areas to explore. Amazing yard for celebrations, weddings, and relaxing! This is a special, one of a kind property in beautiful East Hampton.
Zillow last checked: 8 hours ago
Listing updated: September 26, 2025 at 01:05pm
Listed by:
Lynn P. Minnick 860-989-7267,
Carl Guild & Associates 860-474-3500,
Jim Harrington 860-966-9966,
Carl Guild & Associates
Bought with:
Linda A. Edelwich, RES.0757389
William Raveis Real Estate
Source: Smart MLS,MLS#: 24117767
Facts & features
Interior
Bedrooms & bathrooms
- Bedrooms: 3
- Bathrooms: 3
- Full bathrooms: 3
Primary bedroom
- Level: Upper
Bedroom
- Level: Upper
Bedroom
- Level: Upper
Dining room
- Level: Main
Kitchen
- Level: Main
Living room
- Level: Main
Heating
- Steam, Oil
Cooling
- Central Air
Appliances
- Included: Oven/Range, Refrigerator, Dishwasher, Washer, Dryer, Water Heater
- Laundry: Lower Level
Features
- Basement: Full,Sump Pump,Storage Space,Partially Finished,Concrete
- Attic: Access Via Hatch
- Number of fireplaces: 1
Interior area
- Total structure area: 2,100
- Total interior livable area: 2,100 sqft
- Finished area above ground: 2,100
Property
Parking
- Total spaces: 10
- Parking features: Detached, Driveway, Paved
- Garage spaces: 3
- Has uncovered spaces: Yes
Features
- Patio & porch: Enclosed, Porch
- Exterior features: Rain Gutters, Garden
- Has view: Yes
- View description: Water
- Has water view: Yes
- Water view: Water
Lot
- Size: 3.24 Acres
- Features: Few Trees, Level, Rolling Slope
Details
- Additional structures: Barn(s)
- Parcel number: 978673
- Zoning: R-1
Construction
Type & style
- Home type: SingleFamily
- Architectural style: Cape Cod
- Property subtype: Single Family Residence
Materials
- Shake Siding, Brick
- Foundation: Concrete Perimeter
- Roof: Asphalt
Condition
- New construction: No
- Year built: 1930
Utilities & green energy
- Sewer: Septic Tank
- Water: Well
Community & neighborhood
Community
- Community features: Basketball Court, Lake, Library, Park, Playground, Shopping/Mall, Tennis Court(s)
Location
- Region: East Hampton
- Subdivision: Pocotopaug Lake
Price history
| Date | Event | Price |
|---|---|---|
| 9/26/2025 | Sold | $650,000+30%$310/sqft |
Source: | ||
| 8/19/2025 | Pending sale | $499,900$238/sqft |
Source: | ||
| 8/16/2025 | Listed for sale | $499,900+151.2%$238/sqft |
Source: | ||
| 6/25/1997 | Sold | $199,000+237.3%$95/sqft |
Source: Public Record Report a problem | ||
| 7/1/1987 | Sold | $59,000$28/sqft |
Source: Public Record Report a problem | ||
Public tax history
| Year | Property taxes | Tax assessment |
|---|---|---|
| 2025 | $7,967 +4.4% | $200,640 |
| 2024 | $7,632 +5.5% | $200,640 |
| 2023 | $7,235 +4% | $200,640 |
Find assessor info on the county website
Neighborhood: Lake Pocotopaug
Nearby schools
GreatSchools rating
- 6/10Center SchoolGrades: 4-5Distance: 1.5 mi
- 6/10East Hampton Middle SchoolGrades: 6-8Distance: 1.8 mi
- 8/10East Hampton High SchoolGrades: 9-12Distance: 0.9 mi
Schools provided by the listing agent
- Elementary: Memorial
- High: East Hampton
Source: Smart MLS. This data may not be complete. We recommend contacting the local school district to confirm school assignments for this home.

Get pre-qualified for a loan
At Zillow Home Loans, we can pre-qualify you in as little as 5 minutes with no impact to your credit score.An equal housing lender. NMLS #10287.
