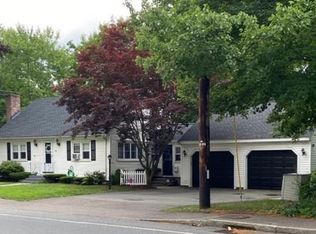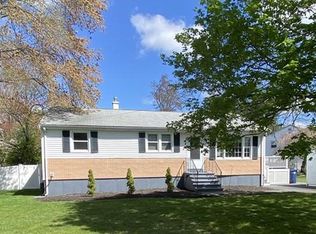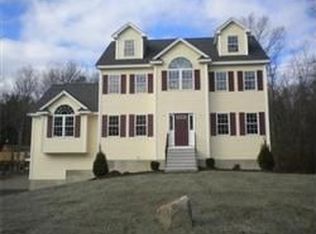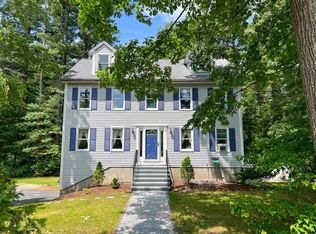Welcome home to this lovely well maintained 3 bed, 1.5 bath Contemporary Colonial, nestled in the desirable Pinehurst neighborhood within Ditson School District. Home features an upgraded eat-in kitchen with vaulted ceiling, newer maple cabinets, granite countertops, large island, and a view into the formal dining and living rooms. Spacious pantry is tucked in the laundry room right off kitchen. Great flow into also vaulted ceiling family room with fireplace(cleaned in May, 2019) and slider walks out to the back deck for easy grilling and outdoor dining. Additional living space in the heated basement for more family entertainment, walk out to the back yard. Energy efficient three-zone gas heat controlled by Nest thermostats, and potential fourth zone plumbed and wired in garage. Yard has been professionally landscaped! House and driveway facing Christina Ave. An ideal commuter location to Shawsheen Tech, shopping, the Billerica/Burlington town line and highways (RT3/RT95)
This property is off market, which means it's not currently listed for sale or rent on Zillow. This may be different from what's available on other websites or public sources.



