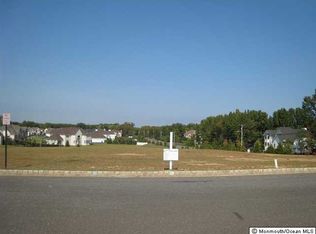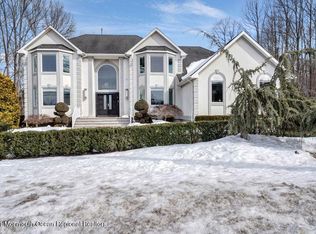Incredible custom built home sitting on over an acre of beautifully landscaped property in one of the finest areas around! Featuring 5 full bedrooms and 4.5 baths with an insane circular hand made detailed staircase and all updated bathrooms with the finest finishes this is a home you must see in person. The detailed trim work throughout the home and the open chef's kitchen recently done with all top of the line appliances even for the fussiest of buyers. Abundance of light coming through the home with high ceilings everywhere and amazing closet space anywhere you turn there is nothing left to be done. Walkout basement with a full spa sauna and steam room, wine cellar, and bar with a walkout to your resort style backyard having a gunite pool and nothing but privacy surrounding you! Not to
This property is off market, which means it's not currently listed for sale or rent on Zillow. This may be different from what's available on other websites or public sources.


