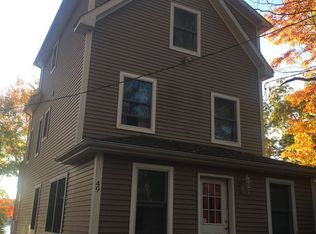Consider viewing this 2 Bed, 1.1 Bath Waterfront Colonial, sharing year-round views of Lake Pocotopaug. Boasting a seamlessly revamped interior from it's blend of modernized and rustic finishes, this home has something for everyone. Eating Room Kitchen w/ center island, alder cabinetry, lustrous granite counters, plus stone backsplash. Updated Half Bath w/ stylish raised sink features brick facing that is displayed on certain interior walls throughout. Gather around the Living Room's gas fireplace and keep warm during this season. The staircase itself is impressively highlighted by woodwork detailing. Wake up in the Master Bedroom w/ slider to balcony and invite breathtaking glimpses of the lake's natural beauty every morning. Laundry is located on the upper level by both bedrooms and the front entrance for added convenience. Two central air split condensers run wall units in most of the rooms to keep you comfortable in the summer months. New roof and new windows to calm any worries as well. Whether it is moments spent admiring the sunset on the 30+ ft of deck frontage or out on the patio w/ company, you will simply not be disappointed by the tranquil surroundings. Truly a must see!
This property is off market, which means it's not currently listed for sale or rent on Zillow. This may be different from what's available on other websites or public sources.

