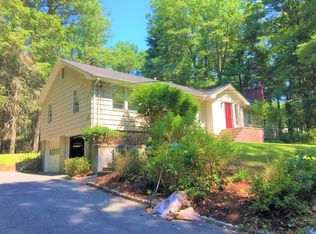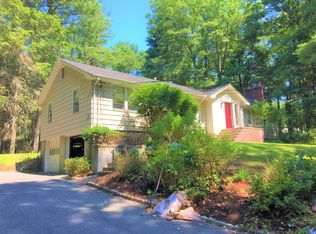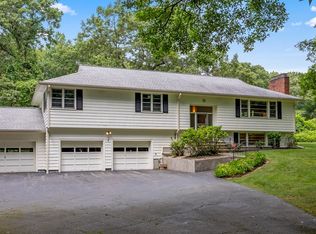Sold for $1,100,000
$1,100,000
47 Deerhaven Rd, Lincoln, MA 01773
3beds
3,190sqft
Single Family Residence
Built in 1968
3 Acres Lot
$1,595,600 Zestimate®
$345/sqft
$4,735 Estimated rent
Home value
$1,595,600
$1.40M - $1.82M
$4,735/mo
Zestimate® history
Loading...
Owner options
Explore your selling options
What's special
Wonderful opportunity to make this 3 bedroom, 3 full bath ranch on 3 acres in Lincoln your own! Enjoy one floor living with additional finished space in the lower level. The kitchen off the mudroom and laundry room offers an eat-in kitchen area with views of the large backyard and in-ground pool. The living room with fireplace offers wonderful space for entertaining. The enclosed and heated sun room off the dining room is great for a family room. There is a lovely den that is perfect for an in-home office. The primary bedroom has an en-suite bathroom and generous closets. The additional 2 bedrooms are generous in size with great closet space. The property offers newly finished hardwood flooring. The lower level has ample space for a gym or playroom. There is a second structure on the property for additional garage parking. Conveniently located near Route 2 and 128. Don't miss this opportunity to make this house your home!
Zillow last checked: 8 hours ago
Listing updated: May 02, 2023 at 04:24am
Listed by:
Felicia Captain 781-775-9925,
Coldwell Banker Realty - Wellesley 781-237-9090
Bought with:
Scott Clary
Leading Edge Real Estate
Source: MLS PIN,MLS#: 73092705
Facts & features
Interior
Bedrooms & bathrooms
- Bedrooms: 3
- Bathrooms: 3
- Full bathrooms: 3
- Main level bathrooms: 1
- Main level bedrooms: 3
Primary bedroom
- Features: Bathroom - 3/4, Closet, Flooring - Hardwood, Window(s) - Picture
- Level: Main,First
- Area: 168
- Dimensions: 14 x 12
Bedroom 2
- Features: Closet, Flooring - Hardwood, Window(s) - Picture
- Level: Main,First
- Area: 140
- Dimensions: 10 x 14
Bedroom 3
- Features: Closet, Flooring - Hardwood, Window(s) - Picture
- Level: Main,First
- Area: 130
- Dimensions: 10 x 13
Primary bathroom
- Features: Yes
Bathroom 1
- Features: Bathroom - Full, Window(s) - Picture
- Level: Main,First
- Area: 60
- Dimensions: 5 x 12
Bathroom 2
- Level: First
Bathroom 3
- Level: Basement
Dining room
- Features: Flooring - Hardwood, Window(s) - Picture, Lighting - Pendant
- Level: Main,First
- Area: 169
- Dimensions: 13 x 13
Family room
- Features: Flooring - Wall to Wall Carpet
- Level: Basement
- Area: 276
- Dimensions: 23 x 12
Kitchen
- Features: Closet, Flooring - Laminate, Window(s) - Picture, Exterior Access
- Level: Main,First
- Area: 90
- Dimensions: 10 x 9
Living room
- Features: Flooring - Hardwood
- Level: Main,First
- Area: 286
- Dimensions: 22 x 13
Heating
- Baseboard, Natural Gas
Cooling
- None
Appliances
- Included: Range, Dishwasher, Refrigerator, Freezer, Washer, Dryer
- Laundry: Flooring - Laminate, Main Level, Exterior Access, First Floor
Features
- Closet, Den, Sun Room
- Flooring: Carpet, Hardwood, Wood Laminate, Flooring - Hardwood, Flooring - Wall to Wall Carpet
- Windows: Picture
- Basement: Partially Finished,Garage Access
- Number of fireplaces: 2
- Fireplace features: Living Room
Interior area
- Total structure area: 3,190
- Total interior livable area: 3,190 sqft
Property
Parking
- Total spaces: 12
- Parking features: Attached, Detached, Paved Drive, Off Street, Paved
- Attached garage spaces: 4
- Uncovered spaces: 8
Features
- Patio & porch: Porch
- Exterior features: Porch, Pool - Inground, Garden
- Has private pool: Yes
- Pool features: In Ground
Lot
- Size: 3.00 Acres
- Features: Wooded, Gentle Sloping
Details
- Parcel number: M:121 L:24 S:0,562835
- Zoning: R1
Construction
Type & style
- Home type: SingleFamily
- Architectural style: Ranch
- Property subtype: Single Family Residence
Materials
- Frame
- Foundation: Concrete Perimeter
- Roof: Shingle
Condition
- Year built: 1968
Utilities & green energy
- Sewer: Private Sewer
- Water: Public
- Utilities for property: for Gas Range
Community & neighborhood
Community
- Community features: Park, Walk/Jog Trails, Highway Access
Location
- Region: Lincoln
Price history
| Date | Event | Price |
|---|---|---|
| 7/5/2024 | Listing removed | -- |
Source: Zillow Rentals Report a problem | ||
| 8/14/2023 | Listed for rent | $5,600$2/sqft |
Source: Zillow Rentals Report a problem | ||
| 5/1/2023 | Sold | $1,100,000-6.4%$345/sqft |
Source: MLS PIN #73092705 Report a problem | ||
| 3/29/2023 | Listed for sale | $1,175,000$368/sqft |
Source: MLS PIN #73092705 Report a problem | ||
Public tax history
| Year | Property taxes | Tax assessment |
|---|---|---|
| 2025 | $14,065 -9.5% | $1,098,000 -8.9% |
| 2024 | $15,539 +0.5% | $1,205,500 +8.5% |
| 2023 | $15,469 +5.2% | $1,111,300 +12.8% |
Find assessor info on the county website
Neighborhood: 01773
Nearby schools
GreatSchools rating
- 8/10Lincoln SchoolGrades: PK-8Distance: 1.4 mi
- 10/10Lincoln-Sudbury Regional High SchoolGrades: 9-12Distance: 5.3 mi
Schools provided by the listing agent
- Elementary: Lincoln
- Middle: Lincoln
- High: Lincoln/Sudbury
Source: MLS PIN. This data may not be complete. We recommend contacting the local school district to confirm school assignments for this home.
Get a cash offer in 3 minutes
Find out how much your home could sell for in as little as 3 minutes with a no-obligation cash offer.
Estimated market value$1,595,600
Get a cash offer in 3 minutes
Find out how much your home could sell for in as little as 3 minutes with a no-obligation cash offer.
Estimated market value
$1,595,600


