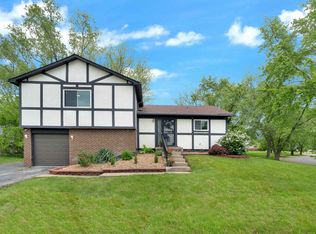Closed
$285,000
47 Deerpath Rd, Matteson, IL 60443
4beds
2,244sqft
Single Family Residence
Built in 1975
10,084.52 Square Feet Lot
$352,600 Zestimate®
$127/sqft
$3,430 Estimated rent
Home value
$352,600
$324,000 - $381,000
$3,430/mo
Zestimate® history
Loading...
Owner options
Explore your selling options
What's special
Welcome to this spacious and well-maintained 4-bedroom, 3-bathroom raised ranch located in a desirable Matteson neighborhood! Situated at 47 Deerpath Rd, this beautiful home offers ample living space and a versatile layout that's perfect for family living and entertaining. The open-concept living area boasts natural light, creating a warm and inviting atmosphere, while the kitchen features stainless steel appliances and plenty of cabinet space for all your culinary needs. The main level features three generously sized bedrooms, including a master suite with its own private bathroom. The lower level offers additional living space with a large family/recreational room, ideal for cozy nights in or as a play area for the kids. A fourth bedroom and full bath on this level provide added flexibility and comfort-ideal for guests or a private home office. Enjoy outdoor living in the large backyard, perfect for entertaining or relaxing. The home also offers ample storage space, a two-car garage, and is located close to schools, parks, and shopping. Don't miss out on the opportunity to make this your new home! This beautiful gem won't last long!
Zillow last checked: 8 hours ago
Listing updated: April 09, 2025 at 04:36pm
Listing courtesy of:
Tatiana Reed 312-813-8051,
Coldwell Banker Realty
Bought with:
Arlene Scott
Village Realty Inc
Source: MRED as distributed by MLS GRID,MLS#: 12275579
Facts & features
Interior
Bedrooms & bathrooms
- Bedrooms: 4
- Bathrooms: 3
- Full bathrooms: 3
Primary bedroom
- Features: Bathroom (Full)
- Level: Main
- Area: 192 Square Feet
- Dimensions: 16X12
Bedroom 2
- Level: Main
- Area: 100 Square Feet
- Dimensions: 10X10
Bedroom 3
- Level: Main
- Area: 110 Square Feet
- Dimensions: 10X11
Bedroom 4
- Level: Lower
- Area: 117 Square Feet
- Dimensions: 9X13
Dining room
- Level: Main
- Area: 110 Square Feet
- Dimensions: 10X11
Kitchen
- Level: Main
- Area: 121 Square Feet
- Dimensions: 11X11
Laundry
- Level: Lower
- Area: 80 Square Feet
- Dimensions: 8X10
Living room
- Level: Main
- Area: 216 Square Feet
- Dimensions: 12X18
Recreation room
- Level: Lower
- Area: 676 Square Feet
- Dimensions: 26X26
Heating
- Natural Gas, Forced Air
Cooling
- Central Air
Appliances
- Included: Range, Dishwasher, Refrigerator
Features
- Basement: None
Interior area
- Total structure area: 0
- Total interior livable area: 2,244 sqft
Property
Parking
- Total spaces: 2
- Parking features: On Site, Attached, Garage
- Attached garage spaces: 2
Accessibility
- Accessibility features: No Disability Access
Lot
- Size: 10,084 sqft
- Dimensions: 143X146X176
Details
- Parcel number: 31172110020000
- Special conditions: None
- Other equipment: Ceiling Fan(s)
Construction
Type & style
- Home type: SingleFamily
- Property subtype: Single Family Residence
Materials
- Vinyl Siding, Brick
Condition
- New construction: No
- Year built: 1975
Utilities & green energy
- Electric: Circuit Breakers
- Sewer: Public Sewer
- Water: Lake Michigan
Community & neighborhood
Location
- Region: Matteson
Other
Other facts
- Listing terms: Conventional
- Ownership: Fee Simple
Price history
| Date | Event | Price |
|---|---|---|
| 4/9/2025 | Sold | $285,000$127/sqft |
Source: | ||
| 2/6/2025 | Contingent | $285,000$127/sqft |
Source: | ||
| 1/25/2025 | Listed for sale | $285,000$127/sqft |
Source: | ||
Public tax history
| Year | Property taxes | Tax assessment |
|---|---|---|
| 2023 | $6,646 +24.4% | $22,000 +36.3% |
| 2022 | $5,344 -22.8% | $16,138 |
| 2021 | $6,922 +1.7% | $16,138 |
Find assessor info on the county website
Neighborhood: 60443
Nearby schools
GreatSchools rating
- 4/10Woodgate Elementary SchoolGrades: PK-5Distance: 0.3 mi
- 1/10Colin Powell Middle SchoolGrades: 6-8Distance: 1.1 mi
- 3/10Rich Township High SchoolGrades: 9-12Distance: 2.6 mi
Schools provided by the listing agent
- High: Fine Arts And Communications Cam
- District: 159
Source: MRED as distributed by MLS GRID. This data may not be complete. We recommend contacting the local school district to confirm school assignments for this home.
Get a cash offer in 3 minutes
Find out how much your home could sell for in as little as 3 minutes with a no-obligation cash offer.
Estimated market value
$352,600
