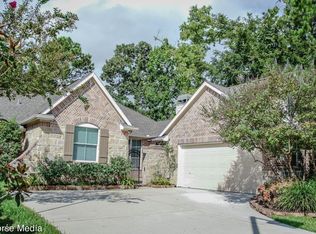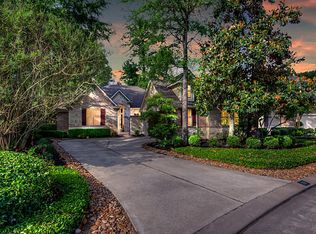Adorable cottage style home built in prime location! Beautifully updated with neutral tones and lots of natural light! Split plan w/ bedrooms, formal dining room, study and lovely breakfast nook. Back porch has been screened in for year-round enjoyment! Large lot with room for play, front gated courtyard. Second bedroom w/ private courtyard as well. Fabulous!
This property is off market, which means it's not currently listed for sale or rent on Zillow. This may be different from what's available on other websites or public sources.

