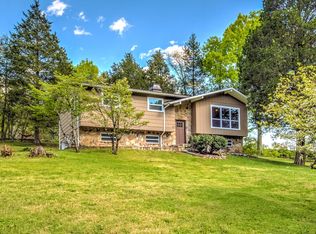Sold for $480,000
$480,000
47 E Norris Rd, Norris, TN 37828
4beds
2,174sqft
Single Family Residence
Built in 1973
1.38 Acres Lot
$483,000 Zestimate®
$221/sqft
$2,341 Estimated rent
Home value
$483,000
$377,000 - $623,000
$2,341/mo
Zestimate® history
Loading...
Owner options
Explore your selling options
What's special
Situated on 1.38 acres with gently rolling terrain this home merges timeless farmhouse touches with modern comforts, all on a spacious, private lot. Located in quaint historic Norris. Whether you're drawn to serene mornings on the screened porch, hosting gatherings in the open-concept living area, or enjoying proximity to lakes, parks, and city life, this Norris gem checks all the boxes. Updated over the past decade with farmhouse sink, clawfoot tub, tiled shower, and hardwood flooring- perfect for a cozy countryside retreat. Features 3 comfortable bedrooms on main level, walk in closet, 2 full bathrooms, including tasteful finishes throughout. Seamless flow between kitchen (with island/breakfast bar & large pantry), dining, and living room—perfect for entertaining and family time. Fully finished basement offers a 4th bedroom with private full bath—a perfect in-law suite or teen retreat. Great laundry room and large family room adds flexible living space, plus a handy garage and large shed area ideal for lawn equipment or boating gear. 5 minutes to I-75, 10 minutes to local marinas, & about 20 minutes to downtown Knoxville. This quiet, charming sanctuary is ready for you to call home. Schedule a tour today!
Zillow last checked: 8 hours ago
Listing updated: October 15, 2025 at 09:24am
Listed by:
Janelle Poland,
Gables & Gates, REALTORS,
Alanna Poland 423-494-1988,
Gables & Gates, REALTORS
Bought with:
Andy Lane, 335997
Realty Executives Associates
Source: East Tennessee Realtors,MLS#: 1295883
Facts & features
Interior
Bedrooms & bathrooms
- Bedrooms: 4
- Bathrooms: 3
- Full bathrooms: 3
Heating
- Central, Electric
Cooling
- Central Air, Ceiling Fan(s)
Appliances
- Included: Dishwasher, Microwave, Range, Refrigerator
Features
- Kitchen Island, Pantry, Breakfast Bar, Eat-in Kitchen
- Flooring: Carpet, Hardwood, Tile
- Basement: Finished
- Number of fireplaces: 1
- Fireplace features: Stone, Wood Burning, Wood Burning Stove
Interior area
- Total structure area: 2,174
- Total interior livable area: 2,174 sqft
Property
Parking
- Total spaces: 1
- Parking features: Off Street, Basement
- Garage spaces: 1
Features
- Has view: Yes
- View description: Country Setting
Lot
- Size: 1.38 Acres
- Dimensions: 280 x 282 IRR
- Features: Irregular Lot, Level, Rolling Slope
Details
- Additional structures: Storage
- Parcel number: 031 074.00
Construction
Type & style
- Home type: SingleFamily
- Architectural style: Traditional
- Property subtype: Single Family Residence
Materials
- Stone, Wood Siding, Frame
Condition
- Year built: 1973
Utilities & green energy
- Sewer: Septic Tank
- Water: Public
Community & neighborhood
Security
- Security features: Smoke Detector(s)
Community
- Community features: Sidewalks
Location
- Region: Norris
Price history
| Date | Event | Price |
|---|---|---|
| 10/15/2025 | Sold | $480,000-1%$221/sqft |
Source: | ||
| 9/10/2025 | Pending sale | $485,000$223/sqft |
Source: | ||
| 8/13/2025 | Price change | $485,000-1.4%$223/sqft |
Source: | ||
| 8/7/2025 | Price change | $492,000-0.6%$226/sqft |
Source: | ||
| 7/31/2025 | Price change | $495,000-1%$228/sqft |
Source: | ||
Public tax history
| Year | Property taxes | Tax assessment |
|---|---|---|
| 2025 | $2,618 -0.3% | $109,600 +74.2% |
| 2024 | $2,626 | $62,925 |
| 2023 | $2,626 | $62,925 |
Find assessor info on the county website
Neighborhood: 37828
Nearby schools
GreatSchools rating
- 7/10Norris Elementary SchoolGrades: PK-5Distance: 0.6 mi
- 5/10Norris Middle SchoolGrades: 6-8Distance: 0.5 mi
- 4/10Anderson County High SchoolGrades: 9-12Distance: 2.7 mi
Schools provided by the listing agent
- Elementary: Norris
- Middle: Norris
- High: Anderson County
Source: East Tennessee Realtors. This data may not be complete. We recommend contacting the local school district to confirm school assignments for this home.
Get pre-qualified for a loan
At Zillow Home Loans, we can pre-qualify you in as little as 5 minutes with no impact to your credit score.An equal housing lender. NMLS #10287.
