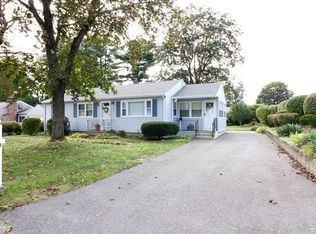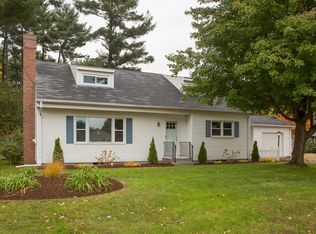Tucked away on this lovely corner lot highlights this Adorable Ranch highlighting a crisp & clean kitchen, all appliances, opening to cozy family rm w/ sliders to patio area dining. Bright & spacious living rm w/ hdwd flrs offers nice entertaining space. Just down the hall features three freshly painted bedrooms all with ceiling fans for those warmer nights & engineered hdwd flrs. LOWER has potential, needs a little TLC but could boast a potential family rm, exercise area & laundry to add that potential living area space! Outdoor entertainment starts here with the wonderful flat back yard offering some nice privacy, fully fenced in & patio dining just perfect for gatherings. Seller states upgrades include: freshly painted throughout, windows, bathroom, electrical & Buderus boiler (2019) w/ two year warranty. Come SEE.. Come BUY!
This property is off market, which means it's not currently listed for sale or rent on Zillow. This may be different from what's available on other websites or public sources.


