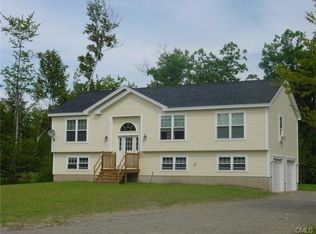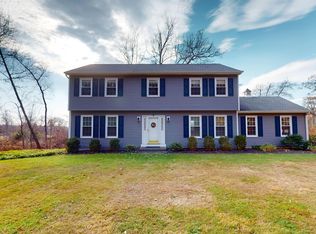NOTHING TO DO EXCEPT MOVE IN AND ENJOY! This dramatic 3-Bedroom Contemporary has been completely renovated inside and out. Lovely private & level setting offers perennial gardens, flowering shrubs and nature. Vaulted Living Room/Dining Room combination has new hardwood floors and allows access to an enclosed porch and deck. Large sunny Kitchen features generous cabinet space, solar skylights and lots of dining space. Cozy Family Room has built-in shelving and a brick fireplace. Master Bedroom features 3 closets, a full bath and an additional room which could be anything from an Office to an Exercise Room to a Baby's Room. Two more Bedrooms share the fully remodeled hall Bath. Basement offers a large Play Room space & ample storage. Garage built-in shelving. New Garage Doors 2017. New Roof 2019. New Driveway 2016 & resealed 2019.
This property is off market, which means it's not currently listed for sale or rent on Zillow. This may be different from what's available on other websites or public sources.

