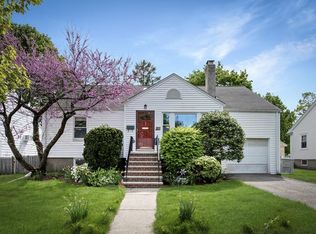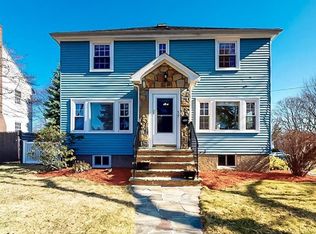Sold for $1,500,000
$1,500,000
47 Glendale Rd, Marblehead, MA 01945
4beds
4,153sqft
Single Family Residence
Built in 1942
8,030 Square Feet Lot
$1,491,000 Zestimate®
$361/sqft
$5,837 Estimated rent
Home value
$1,491,000
$1.40M - $1.60M
$5,837/mo
Zestimate® history
Loading...
Owner options
Explore your selling options
What's special
Fully renovated gorgeous center entrance colonial, located in Marblehead's sought after Clifton neighborhood! The open concept first floor provides fantastic space for entertaining with a gorgeous fireplaced living room that opens to a stunning kitchen, which features an oversized quartz island, farmers sink, high-end stainless-steel appliances and a walk in pantry. Additionally, a second living room, true dining room, an amazing tiled mudroom complete the first level. The primary bedroom suite graces the second level with a vaulted ceiling, an elegant full bathroom with white marble, double sinks and double shower heads and a luxurious walk in closet. Three additional bedrooms, one with en suite full bathroom, an additional full bathroom, a separate home office area and a convenient laundry room complete the second level. The sleek lower level almost steels the show with endless opportunity. A flat fenced in backyard, single car garage, just a short walk to the beaches, parks & more!
Zillow last checked: 8 hours ago
Listing updated: September 18, 2023 at 06:18am
Listed by:
Haley Paster Scimone 781-367-5523,
Sagan Harborside Sotheby's International Realty 781-593-6111
Bought with:
Haley Paster Scimone
Sagan Harborside Sotheby's International Realty
Source: MLS PIN,MLS#: 73137860
Facts & features
Interior
Bedrooms & bathrooms
- Bedrooms: 4
- Bathrooms: 4
- Full bathrooms: 3
- 1/2 bathrooms: 1
Primary bedroom
- Features: Bathroom - Full, Vaulted Ceiling(s), Walk-In Closet(s), Flooring - Hardwood, Lighting - Pendant
- Level: Second
Bedroom 2
- Features: Bathroom - Full, Closet, Flooring - Hardwood
- Level: Second
Bedroom 3
- Features: Flooring - Hardwood, Closet - Double
- Level: Second
Bedroom 4
- Features: Closet, Flooring - Hardwood
- Level: Second
Primary bathroom
- Features: Yes
Bathroom 2
- Features: Bathroom - Full, Bathroom - Double Vanity/Sink, Bathroom - Tiled With Shower Stall, Countertops - Stone/Granite/Solid
- Level: Second
Bathroom 3
- Features: Bathroom - Full, Bathroom - Tiled With Shower Stall, Flooring - Stone/Ceramic Tile, Countertops - Stone/Granite/Solid
- Level: Second
Dining room
- Features: Flooring - Hardwood, Open Floorplan
- Level: Main,First
Family room
- Features: Flooring - Hardwood
- Level: Main,First
Kitchen
- Features: Closet/Cabinets - Custom Built, Flooring - Hardwood, Countertops - Stone/Granite/Solid, Kitchen Island, Breakfast Bar / Nook, Open Floorplan, Remodeled, Stainless Steel Appliances, Storage, Gas Stove
- Level: Main,First
Living room
- Features: Flooring - Hardwood, Open Floorplan
- Level: Main,First
Heating
- Propane
Cooling
- Central Air
Appliances
- Included: Oven, Dishwasher, Disposal, Microwave, Range, Refrigerator, Freezer, Range Hood
Features
- Closet/Cabinets - Custom Built, Bathroom - Full, Bathroom - Tiled With Tub & Shower, Countertops - Stone/Granite/Solid, Office, Game Room, Mud Room, Bathroom
- Flooring: Tile, Hardwood, Flooring - Stone/Ceramic Tile
- Basement: Full,Finished
- Number of fireplaces: 1
- Fireplace features: Living Room
Interior area
- Total structure area: 4,153
- Total interior livable area: 4,153 sqft
Property
Parking
- Total spaces: 4
- Parking features: Detached, Paved Drive, Off Street, Driveway
- Garage spaces: 1
- Uncovered spaces: 3
Features
- Waterfront features: Ocean, Beach Ownership(Public)
Lot
- Size: 8,030 sqft
Details
- Parcel number: M:0030 B:0024 L:0,2020778
- Zoning: SR
Construction
Type & style
- Home type: SingleFamily
- Architectural style: Colonial
- Property subtype: Single Family Residence
Materials
- Frame
- Foundation: Concrete Perimeter
- Roof: Shingle
Condition
- Remodeled
- Year built: 1942
Utilities & green energy
- Electric: 200+ Amp Service
- Sewer: Public Sewer
- Water: Public
Community & neighborhood
Community
- Community features: Public Transportation, Shopping, Tennis Court(s), Park, Walk/Jog Trails, Golf, Bike Path, Conservation Area, House of Worship, Marina, Private School, Public School, University
Location
- Region: Marblehead
Price history
| Date | Event | Price |
|---|---|---|
| 9/11/2023 | Sold | $1,500,000+0.3%$361/sqft |
Source: MLS PIN #73137860 Report a problem | ||
| 7/25/2023 | Contingent | $1,495,000$360/sqft |
Source: MLS PIN #73137860 Report a problem | ||
| 7/18/2023 | Listed for sale | $1,495,000+145.9%$360/sqft |
Source: MLS PIN #73137860 Report a problem | ||
| 9/28/2022 | Sold | $608,000+1.3%$146/sqft |
Source: MLS PIN #73028508 Report a problem | ||
| 9/3/2022 | Contingent | $599,995$144/sqft |
Source: MLS PIN #73028508 Report a problem | ||
Public tax history
| Year | Property taxes | Tax assessment |
|---|---|---|
| 2025 | $10,549 | $1,177,300 |
| 2024 | $10,549 +59% | $1,177,300 +77.5% |
| 2023 | $6,634 | $663,400 |
Find assessor info on the county website
Neighborhood: 01945
Nearby schools
GreatSchools rating
- 8/10Glover Elementary SchoolGrades: PK-3Distance: 0.2 mi
- 9/10Marblehead Veterans Middle SchoolGrades: 7-8Distance: 1.1 mi
- 9/10Marblehead High SchoolGrades: 9-12Distance: 0.6 mi
Schools provided by the listing agent
- Elementary: Mhd Public
- Middle: Verterans
- High: Mhs
Source: MLS PIN. This data may not be complete. We recommend contacting the local school district to confirm school assignments for this home.
Get a cash offer in 3 minutes
Find out how much your home could sell for in as little as 3 minutes with a no-obligation cash offer.
Estimated market value
$1,491,000

