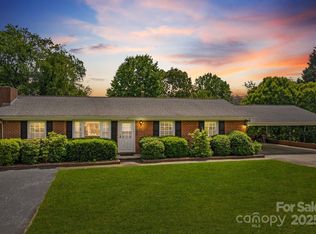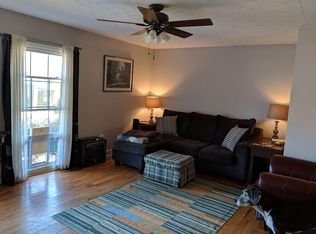Closed
$460,000
47 Grandview Rd, Asheville, NC 28806
4beds
1,732sqft
Single Family Residence
Built in 1968
0.36 Acres Lot
$455,400 Zestimate®
$266/sqft
$2,394 Estimated rent
Home value
$455,400
Estimated sales range
Not available
$2,394/mo
Zestimate® history
Loading...
Owner options
Explore your selling options
What's special
Charming and move-in ready West Asheville home on a spacious, level corner lot! Filled with natural light, this home features beautiful oak hardwood floors, fresh interior paint, and a newly added main-level 4th bedroom—perfect for guests or a home office. Relax or entertain on the back deck, garden on weekends, or gather around the fire pit in the private, fenced backyard (play set doesn't convey). The basement offers great potential with a workshop and finished living area already in place. Recent updates provide peace of mind: new roof with transferable 10-year warranty (2020), AC (2020), water heater (2022), dishwasher (2024), oven (2025), plus a charming butler’s pantry. Ideally located off Sandhill Road—just 5 minutes to West Asheville, 15 minutes to downtown, and convenient to I-40 and I-26—this property blends comfort, flexibility, and convenience in one of Asheville’s most desirable neighborhoods. Check out the updated photos!
Zillow last checked: 8 hours ago
Listing updated: October 06, 2025 at 09:38am
Listing Provided by:
Frank Day frank.day@allentate.com,
Howard Hanna Beverly-Hanks Asheville-North
Bought with:
Leslie Davis
Keller Williams Professionals
Source: Canopy MLS as distributed by MLS GRID,MLS#: 4281670
Facts & features
Interior
Bedrooms & bathrooms
- Bedrooms: 4
- Bathrooms: 2
- Full bathrooms: 2
- Main level bedrooms: 4
Primary bedroom
- Features: En Suite Bathroom
- Level: Main
Bedroom s
- Level: Main
Bedroom s
- Level: Main
Bedroom s
- Level: Main
Bathroom full
- Level: Main
Bonus room
- Level: Basement
Kitchen
- Level: Main
Living room
- Level: Main
Workshop
- Level: Basement
Heating
- Natural Gas
Cooling
- Ceiling Fan(s), Central Air
Appliances
- Included: Dishwasher, Electric Water Heater, Induction Cooktop, Oven, Refrigerator
- Laundry: Electric Dryer Hookup, In Basement, Washer Hookup
Features
- Breakfast Bar, Built-in Features, Pantry, Storage
- Flooring: Tile, Laminate, Wood
- Doors: Insulated Door(s), Sliding Doors
- Windows: Insulated Windows
- Basement: Basement Garage Door,Basement Shop,Exterior Entry,Partially Finished,Storage Space
Interior area
- Total structure area: 1,388
- Total interior livable area: 1,732 sqft
- Finished area above ground: 1,388
- Finished area below ground: 344
Property
Parking
- Total spaces: 1
- Parking features: Detached Carport, Driveway, Parking Space(s), Garage on Main Level
- Garage spaces: 1
- Has carport: Yes
- Has uncovered spaces: Yes
Features
- Levels: One
- Stories: 1
- Patio & porch: Deck
- Exterior features: Fire Pit
- Fencing: Back Yard,Privacy,Wood
Lot
- Size: 0.36 Acres
- Features: Corner Lot, Level, Sloped
Details
- Parcel number: 962706263900000
- Zoning: RM6
- Special conditions: Standard
Construction
Type & style
- Home type: SingleFamily
- Architectural style: Ranch
- Property subtype: Single Family Residence
Materials
- Vinyl
- Roof: Shingle
Condition
- New construction: No
- Year built: 1968
Utilities & green energy
- Sewer: Public Sewer
- Water: City
- Utilities for property: Cable Connected, Electricity Connected
Community & neighborhood
Security
- Security features: Carbon Monoxide Detector(s), Smoke Detector(s)
Community
- Community features: None
Location
- Region: Asheville
- Subdivision: Grandview
Other
Other facts
- Listing terms: Cash,Conventional,FHA
- Road surface type: Gravel, Paved
Price history
| Date | Event | Price |
|---|---|---|
| 10/2/2025 | Sold | $460,000$266/sqft |
Source: | ||
| 8/18/2025 | Price change | $460,000-3.2%$266/sqft |
Source: | ||
| 7/16/2025 | Listed for sale | $475,000+3.3%$274/sqft |
Source: | ||
| 10/23/2024 | Listing removed | $460,000$266/sqft |
Source: | ||
| 9/20/2024 | Listed for sale | $460,000+95.7%$266/sqft |
Source: | ||
Public tax history
| Year | Property taxes | Tax assessment |
|---|---|---|
| 2025 | $2,419 +6.6% | $244,700 |
| 2024 | $2,268 +2.9% | $244,700 |
| 2023 | $2,205 +1.1% | $244,700 |
Find assessor info on the county website
Neighborhood: 28806
Nearby schools
GreatSchools rating
- 7/10Sand Hill-Venable ElementaryGrades: PK-4Distance: 0.5 mi
- 6/10Enka MiddleGrades: 7-8Distance: 1.9 mi
- 6/10Enka HighGrades: 9-12Distance: 2.6 mi
Schools provided by the listing agent
- Elementary: Sand Hill-Venable/Enka
- Middle: Enka
- High: Enka
Source: Canopy MLS as distributed by MLS GRID. This data may not be complete. We recommend contacting the local school district to confirm school assignments for this home.
Get a cash offer in 3 minutes
Find out how much your home could sell for in as little as 3 minutes with a no-obligation cash offer.
Estimated market value$455,400
Get a cash offer in 3 minutes
Find out how much your home could sell for in as little as 3 minutes with a no-obligation cash offer.
Estimated market value
$455,400

