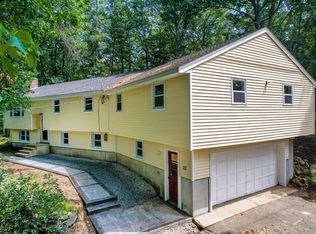Bring your ideas and a little TLC to this spacious raised ranch with so much potential located in Westford AND Groton. First level includes a well-proportioned living room with fireplace. A bonus room has potential as an office, gym or potentially guest room. A half bath, storage and laundry are also included. Upstairs you'll find a spacious living room with pellet stove. The eat-in kitchen includes access to the screened in porch. Down the hallway are three generously sized bedrooms with ample closet space. The primary bedroom includes a half bath. A full bath is conveniently located in the hallway between the bedrooms. Extra storage and workshop area included in the detached 2 car garage, heated with a wood stove!
This property is off market, which means it's not currently listed for sale or rent on Zillow. This may be different from what's available on other websites or public sources.
