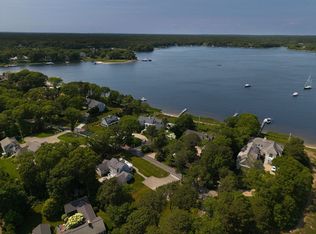Sold for $2,500,000 on 07/02/25
$2,500,000
47 Great Bay Road, Osterville, MA 02655
3beds
1,960sqft
Single Family Residence
Built in 1950
0.48 Acres Lot
$2,544,100 Zestimate®
$1,276/sqft
$3,337 Estimated rent
Home value
$2,544,100
$2.29M - $2.82M
$3,337/mo
Zestimate® history
Loading...
Owner options
Explore your selling options
What's special
Ready for Summer!!! Perfectly positioned on an expansive half-acre corner lot in Osterville's coveted Little Island neighborhood, this beautifully maintained three-bedroom residence offers water views of North Bay with deeded water access and is ready for occupancy for your summer enjoyment. The thoughtfully designed layout features a sunlit kitchen with a breakfast nook that opens to a welcoming living room with a gas fireplace and water views--creating a warm and inviting setting for everyday living or entertaining. A desirable first-floor primary suite and second bedroom offer comfort and privacy, while upstairs, a bedroom with water views, a full bath and a cozy home office/bonus space provide added versatility. A generous second-level deck with sweeping views over North Bay is the perfect spot to unwind at the end of the day. A two-car garage, rear patio with multiple seating areas, and ample outdoor space offer even more room to enjoy or expand. Tucked away on a quiet street in one of Osterville's most desirable neighborhoods, this home presents endless possibilities and significant upside for those seeking to renovate or reimagine in a premier coastal location. The information contained herein has been obtained through sources deemed reliable but cannot be guaranteed as to its accuracy. Buyers are encouraged to do their own due diligence through independent verification.
Zillow last checked: 8 hours ago
Listing updated: July 02, 2025 at 09:14am
Listed by:
Robert B Kinlin rkinlin@robertpaul.com,
Berkshire Hathaway HomeServices Robert Paul Properties,
Andrew Lazor 781-733-1606,
Berkshire Hathaway HomeServices Robert Paul Properties
Bought with:
Buyer Unrepresented
cci.UnrepBuyer
Source: CCIMLS,MLS#: 22502968
Facts & features
Interior
Bedrooms & bathrooms
- Bedrooms: 3
- Bathrooms: 3
- Full bathrooms: 3
Primary bedroom
- Description: Flooring: Wood
- Features: Cathedral Ceiling(s), View, Closet, Ceiling Fan(s)
- Level: First
Bedroom 2
- Description: Flooring: Carpet
- Features: Private Full Bath, Cathedral Ceiling(s), Ceiling Fan(s)
- Level: First
Bedroom 3
- Description: Flooring: Wood
- Features: View, Shared Full Bath
- Level: Second
Primary bathroom
- Features: Private Full Bath
Kitchen
- Description: Flooring: Wood,Stove(s): Electric
- Features: Breakfast Nook, Breakfast Bar
- Level: First
Living room
- Description: Flooring: Wood
- Features: View
- Level: First
Heating
- Hot Water
Cooling
- Central Air
Appliances
- Included: Dishwasher, Washer, Electric Range, Microwave, Electric Dryer, Electric Water Heater
- Laundry: In Basement
Features
- Flooring: Wood, Carpet, Tile
- Basement: Interior Entry,Partial
- Number of fireplaces: 1
Interior area
- Total structure area: 1,960
- Total interior livable area: 1,960 sqft
Property
Parking
- Total spaces: 4
- Parking features: Garage
- Garage spaces: 2
Features
- Stories: 2
- Patio & porch: Deck, Patio
- Has view: Yes
- Has water view: Yes
- Water view: Bay/Harbor
Lot
- Size: 0.48 Acres
- Features: Conservation Area, School, House of Worship, Near Golf Course, Shopping, Marina, In Town Location, Cleared
Details
- Parcel number: 093007
- Zoning: RF-1
- Special conditions: None
Construction
Type & style
- Home type: SingleFamily
- Architectural style: Gambrel
- Property subtype: Single Family Residence
Materials
- Shingle Siding
- Foundation: Poured
- Roof: Asphalt
Condition
- Updated/Remodeled, Actual
- New construction: No
- Year built: 1950
- Major remodel year: 2016
Utilities & green energy
- Sewer: Private Sewer
Community & neighborhood
Location
- Region: Osterville
Other
Other facts
- Listing terms: Cash
- Road surface type: Paved
Price history
| Date | Event | Price |
|---|---|---|
| 7/2/2025 | Sold | $2,500,000+4.2%$1,276/sqft |
Source: | ||
| 6/27/2025 | Pending sale | $2,400,000$1,224/sqft |
Source: | ||
| 6/17/2025 | Listed for sale | $2,400,000+152.6%$1,224/sqft |
Source: | ||
| 12/10/2007 | Sold | $950,000+1.3%$485/sqft |
Source: Public Record Report a problem | ||
| 3/15/2007 | Sold | $937,500$478/sqft |
Source: Public Record Report a problem | ||
Public tax history
| Year | Property taxes | Tax assessment |
|---|---|---|
| 2025 | $12,149 +5.8% | $1,501,700 +2.1% |
| 2024 | $11,488 +5.5% | $1,470,900 +12.7% |
| 2023 | $10,887 +5.4% | $1,305,400 +21.8% |
Find assessor info on the county website
Neighborhood: Osterville
Nearby schools
GreatSchools rating
- 3/10Barnstable United Elementary SchoolGrades: 4-5Distance: 2.6 mi
- 4/10Barnstable High SchoolGrades: 8-12Distance: 4.7 mi
- 7/10West Villages Elementary SchoolGrades: K-3Distance: 2.7 mi
Schools provided by the listing agent
- District: Barnstable
Source: CCIMLS. This data may not be complete. We recommend contacting the local school district to confirm school assignments for this home.
Sell for more on Zillow
Get a free Zillow Showcase℠ listing and you could sell for .
$2,544,100
2% more+ $50,882
With Zillow Showcase(estimated)
$2,594,982