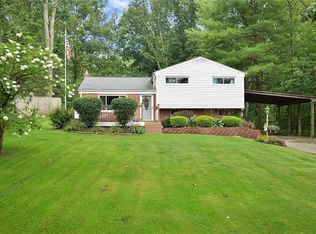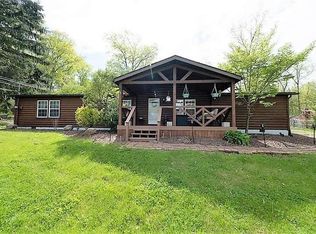Sold for $219,000
$219,000
47 Grubbs Rd, Cheswick, PA 15024
3beds
1,536sqft
Single Family Residence
Built in 1961
0.46 Acres Lot
$263,600 Zestimate®
$143/sqft
$1,660 Estimated rent
Home value
$263,600
$248,000 - $282,000
$1,660/mo
Zestimate® history
Loading...
Owner options
Explore your selling options
What's special
Well maintained 3 bedroom 2 bath ranch on a dead end street in West Deer Township. Enter the home to the open floor plan with the large living room opening to the dining room and kitchen. Terrific eat in kitchen with newer ceramic flooring and granite countertops, beautiful wood cabinetry, island, and lots of counter space and storage! Three nicely sized bedrooms and a master bedroom with direct access to the updated main bath with a large vanity area with lots of cabinetry for storage. The walk out lower level offers a huge game room with fireplace and recessed lighting, a full bath, two additional storage rooms, and a large laundry/utility room as well as an oversized 2 car garage with enough room to have a work bench. Two great outdoor covered patios overlooking the private rear yard and country setting. Newer hot water (2020), windows (2019), and furnace (2016). This home has been lovingly maintained by its current owner for 50 years, simple move in and enjoy!
Zillow last checked: 8 hours ago
Listing updated: May 17, 2023 at 09:58am
Listed by:
Justin Baker 724-933-6300,
RE/MAX SELECT REALTY
Bought with:
Nancy Ware, AB067764
BERKSHIRE HATHAWAY THE PREFERRED REALTY
Source: WPMLS,MLS#: 1595749 Originating MLS: West Penn Multi-List
Originating MLS: West Penn Multi-List
Facts & features
Interior
Bedrooms & bathrooms
- Bedrooms: 3
- Bathrooms: 2
- Full bathrooms: 2
Primary bedroom
- Level: Main
- Dimensions: 14x12
Bedroom 2
- Level: Main
- Dimensions: 13x11
Bedroom 3
- Level: Main
- Dimensions: 13x9
Bonus room
- Level: Lower
- Dimensions: 14x11
Dining room
- Level: Main
- Dimensions: 14x11
Family room
- Level: Lower
- Dimensions: 24x17
Kitchen
- Level: Main
- Dimensions: 14x13
Laundry
- Level: Lower
- Dimensions: 20x9
Living room
- Level: Main
- Dimensions: 21x16
Heating
- Forced Air, Gas
Cooling
- Central Air
Appliances
- Included: Some Gas Appliances, Cooktop, Dishwasher, Microwave, Refrigerator, Trash Compactor
Features
- Kitchen Island, Window Treatments
- Flooring: Ceramic Tile, Carpet
- Windows: Window Treatments
- Basement: Finished,Walk-Out Access
- Number of fireplaces: 1
- Fireplace features: Wood Burning
Interior area
- Total structure area: 1,536
- Total interior livable area: 1,536 sqft
Property
Parking
- Total spaces: 2
- Parking features: Built In, Garage Door Opener
- Has attached garage: Yes
Features
- Levels: One
- Stories: 1
Lot
- Size: 0.46 Acres
- Dimensions: 282*35*330 x 119
Details
- Parcel number: 1510S00287000000
Construction
Type & style
- Home type: SingleFamily
- Architectural style: Colonial,Ranch
- Property subtype: Single Family Residence
Materials
- Frame, Stone
- Roof: Asphalt
Condition
- Resale
- Year built: 1961
Utilities & green energy
- Sewer: Public Sewer
- Water: Public
Community & neighborhood
Location
- Region: Cheswick
Price history
| Date | Event | Price |
|---|---|---|
| 5/17/2023 | Sold | $219,000-2.6%$143/sqft |
Source: | ||
| 3/18/2023 | Contingent | $224,900$146/sqft |
Source: | ||
| 3/9/2023 | Listed for sale | $224,900$146/sqft |
Source: | ||
Public tax history
| Year | Property taxes | Tax assessment |
|---|---|---|
| 2025 | $3,994 +37.2% | $119,400 +24.4% |
| 2024 | $2,911 +688.9% | $96,000 +23.1% |
| 2023 | $369 | $78,000 |
Find assessor info on the county website
Neighborhood: 15024
Nearby schools
GreatSchools rating
- 5/10East Union Intrmd SchoolGrades: 3-5Distance: 0.7 mi
- 7/10Deer Lakes Middle SchoolGrades: 6-8Distance: 1 mi
- 6/10Deer Lakes High SchoolGrades: 9-12Distance: 1 mi
Schools provided by the listing agent
- District: Deer Lakes
Source: WPMLS. This data may not be complete. We recommend contacting the local school district to confirm school assignments for this home.
Get pre-qualified for a loan
At Zillow Home Loans, we can pre-qualify you in as little as 5 minutes with no impact to your credit score.An equal housing lender. NMLS #10287.

