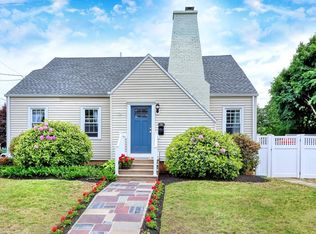Quiet locale with this dormered cape. First floor offers a large eat in kitchen, nice size living room with bow window, a front to back master bedroom and a full bath. Second floor offer to good size bedrooms with hardwood floors and a full bath. The lower level has a large family room, which could be used for the extended family or a home office and a full bath with its own separate entrance. Parking for 3 cars. Storage shed and patio in the yard. Come take a look.
This property is off market, which means it's not currently listed for sale or rent on Zillow. This may be different from what's available on other websites or public sources.
