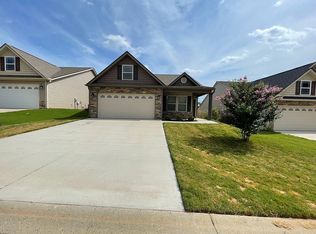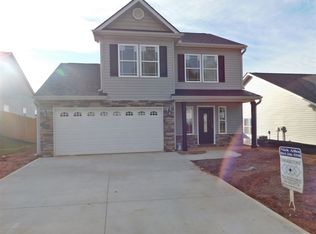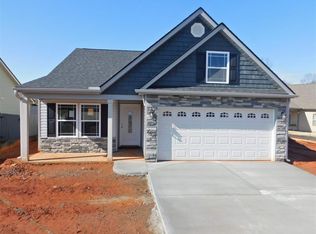Sold co op member
$275,000
47 Highland Springs Loop, Inman, SC 29349
3beds
1,450sqft
Single Family Residence
Built in 2018
4,791.6 Square Feet Lot
$282,800 Zestimate®
$190/sqft
$1,766 Estimated rent
Home value
$282,800
$266,000 - $300,000
$1,766/mo
Zestimate® history
Loading...
Owner options
Explore your selling options
What's special
Move-In Ready 3-Bedroom Home in District 2 This stunning 3-bedroom, 2-bathroom residence offers the perfect blend of comfort and style in a peaceful and friendly neighborhood of Highland Springs. The location is incredible, just less than 2 miles from I-26 • Open Floor Plan: Designed for seamless living and entertaining. • Cozy Fireplace: Gas logs provide warmth and ambiance on chilly evenings. • Convenient Garage Access: Electric garage door for easy entry. • Elegant Ceilings: Featuring a variety of styles including blown, 9 ft+, and trey ceilings. • Practical Storage: Attic stairs that disappear for convenient storage access. • Modern Countertops: Solid surface countertops for a sleek, contemporary look. • Pool Access: Gated Neighborhood • Prime Location: Easy access to major interstates, with nearby shopping and amenities for your convenience.
Zillow last checked: 8 hours ago
Listing updated: April 05, 2025 at 06:01pm
Listed by:
Celestine Debolt 864-504-4228,
Leslie Horne and Associates
Bought with:
Celestine Debolt, SC
Leslie Horne and Associates
Source: SAR,MLS#: 318588
Facts & features
Interior
Bedrooms & bathrooms
- Bedrooms: 3
- Bathrooms: 2
- Full bathrooms: 2
- Main level bathrooms: 2
- Main level bedrooms: 3
Primary bedroom
- Level: First
Bedroom 2
- Level: First
Bedroom 3
- Level: First
Breakfast room
- Dimensions: 1
Deck
- Level: First
Dining room
- Level: First
Great room
- Level: First
Kitchen
- Level: First
Laundry
- Level: First
Living room
- Level: First
Patio
- Level: First
Screened porch
- Level: First
Heating
- Forced Air, Electricity
Cooling
- Central Air, Electricity
Appliances
- Included: Disposal, Cooktop, Electric Cooktop, Electric Oven, Self Cleaning Oven, Microwave, Electric Water Heater
- Laundry: 1st Floor, Electric Dryer Hookup, Washer Hookup
Features
- Ceiling Fan(s), Tray Ceiling(s), Attic Stairs Pulldown, Fireplace, Soaking Tub, Pantry
- Flooring: Carpet, Vinyl, Wood
- Has basement: No
- Attic: Pull Down Stairs
- Has fireplace: Yes
- Fireplace features: Gas Log
Interior area
- Total interior livable area: 1,450 sqft
- Finished area above ground: 1,450
- Finished area below ground: 0
Property
Parking
- Total spaces: 2
- Parking features: Attached, Garage, Garage Door Opener, 2 Car Attached, Driveway, Attached Garage
- Attached garage spaces: 2
- Has uncovered spaces: Yes
Features
- Levels: One
- Patio & porch: Patio, Porch
- Pool features: Community
- Fencing: Fenced
Lot
- Size: 4,791 sqft
- Features: Sidewalk
Details
- Parcel number: 2420001210
- Zoning: Residential
- Other equipment: Irrigation Equipment
Construction
Type & style
- Home type: SingleFamily
- Architectural style: Traditional
- Property subtype: Single Family Residence
Materials
- Stone, Vinyl Siding
- Foundation: Slab
- Roof: Composition
Condition
- New construction: No
- Year built: 2018
Details
- Builder name: Enchanted
Utilities & green energy
- Electric: Duke Energ
- Gas: Freeman
- Sewer: Public Sewer
- Water: Public, ICW
Community & neighborhood
Community
- Community features: Street Lights, Pool
Location
- Region: Inman
- Subdivision: Highland Springs
HOA & financial
HOA
- Has HOA: Yes
- HOA fee: $345 annually
- Amenities included: Pool, Street Lights
Price history
| Date | Event | Price |
|---|---|---|
| 4/4/2025 | Sold | $275,000-3.2%$190/sqft |
Source: | ||
| 4/3/2025 | Pending sale | $284,000$196/sqft |
Source: | ||
| 2/21/2025 | Contingent | $284,000$196/sqft |
Source: | ||
| 2/17/2025 | Price change | $284,000-3.4%$196/sqft |
Source: | ||
| 2/4/2025 | Price change | $294,000+3.5%$203/sqft |
Source: | ||
Public tax history
| Year | Property taxes | Tax assessment |
|---|---|---|
| 2025 | -- | $8,045 |
| 2024 | $1,308 | $8,045 |
| 2023 | $1,308 | $8,045 +15% |
Find assessor info on the county website
Neighborhood: 29349
Nearby schools
GreatSchools rating
- 8/10James H. Hendrix Elementary SchoolGrades: PK-5Distance: 3.9 mi
- 7/10Boiling Springs Middle SchoolGrades: 6-8Distance: 3.4 mi
- 7/10Boiling Springs High SchoolGrades: 9-12Distance: 4.9 mi
Schools provided by the listing agent
- Elementary: 2-Hendrix Elem
- Middle: 2-Boiling Springs
- High: 2-Boiling Springs
Source: SAR. This data may not be complete. We recommend contacting the local school district to confirm school assignments for this home.
Get a cash offer in 3 minutes
Find out how much your home could sell for in as little as 3 minutes with a no-obligation cash offer.
Estimated market value
$282,800


