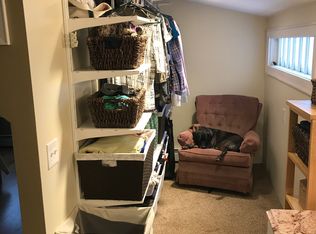Sold for $325,000 on 10/02/25
$325,000
47 Hillside Road, Groton, CT 06340
2beds
1,088sqft
Single Family Residence
Built in 1944
0.26 Acres Lot
$332,100 Zestimate®
$299/sqft
$2,300 Estimated rent
Home value
$332,100
$296,000 - $372,000
$2,300/mo
Zestimate® history
Loading...
Owner options
Explore your selling options
What's special
This charming Cape is nestled in, on a quiet, dead-end street, yet, conveniently located to shopping, schools, General Dynamics, US Submarine base, both Casinos, RT- I-95, RT-12, Washington Park, and more. In addition to the main floor bdrm, there is an alternate room which offers an add'l bdrm option with a fireplace. The 2nd Fl bdrm suite is a spacious, open design, with a separate 1/2 bath, and possible in-home office area. Lower level is accessed from the inside, unfinished, and supports a full-size laundry area, ample storage with a bulk-head door to the outside. The lot is level, and offers a large, enclosed backyard. There is a one car garage, separate storage shed, and off-street, driveway parking. Hillside Rd, is not a "Town Approved Rd," therefore, snow removal is done collectively by the residents who reside on the street. Come and see all that this lovely home has to offer.
Zillow last checked: 8 hours ago
Listing updated: October 05, 2025 at 10:26am
Listed by:
Billy R. Hadley 860-608-6998,
Hadley Realty Group 860-889-5188
Bought with:
Kelsey Malik, RES.0826016
Signature Properties of NewEng
Source: Smart MLS,MLS#: 24119410
Facts & features
Interior
Bedrooms & bathrooms
- Bedrooms: 2
- Bathrooms: 2
- Full bathrooms: 1
- 1/2 bathrooms: 1
Primary bedroom
- Level: Main
Bedroom
- Level: Upper
Dining room
- Level: Main
Living room
- Level: Main
Heating
- Hot Water, Oil
Cooling
- Window Unit(s)
Appliances
- Included: Oven/Range, Refrigerator, Dishwasher, Washer, Dryer, Tankless Water Heater
- Laundry: Lower Level
Features
- Basement: Full,Hatchway Access
- Attic: None
- Number of fireplaces: 1
Interior area
- Total structure area: 1,088
- Total interior livable area: 1,088 sqft
- Finished area above ground: 1,088
Property
Parking
- Parking features: None
Lot
- Size: 0.26 Acres
- Features: Level
Details
- Parcel number: 1949146
- Zoning: R-12
Construction
Type & style
- Home type: SingleFamily
- Architectural style: Cape Cod
- Property subtype: Single Family Residence
Materials
- Vinyl Siding
- Foundation: Concrete Perimeter
- Roof: Asphalt
Condition
- New construction: No
- Year built: 1944
Utilities & green energy
- Sewer: Public Sewer
- Water: Public
Community & neighborhood
Location
- Region: Groton
Price history
| Date | Event | Price |
|---|---|---|
| 10/2/2025 | Sold | $325,000+2.2%$299/sqft |
Source: | ||
| 8/23/2025 | Pending sale | $318,000$292/sqft |
Source: | ||
| 8/15/2025 | Listed for sale | $318,000+51.5%$292/sqft |
Source: | ||
| 3/19/2021 | Sold | $209,900$193/sqft |
Source: | ||
| 2/15/2021 | Pending sale | $209,900$193/sqft |
Source: RE/MAX Legends #170371917 Report a problem | ||
Public tax history
| Year | Property taxes | Tax assessment |
|---|---|---|
| 2025 | $3,617 +5.9% | $127,540 |
| 2024 | $3,416 +3.8% | $127,540 |
| 2023 | $3,291 +2.5% | $127,540 |
Find assessor info on the county website
Neighborhood: Conning Towers-Nautilus Park
Nearby schools
GreatSchools rating
- 7/10Charles Barnum SchoolGrades: PK-5Distance: 1 mi
- 5/10Groton Middle SchoolGrades: 6-8Distance: 4.1 mi
- 5/10Fitch Senior High SchoolGrades: 9-12Distance: 4.2 mi

Get pre-qualified for a loan
At Zillow Home Loans, we can pre-qualify you in as little as 5 minutes with no impact to your credit score.An equal housing lender. NMLS #10287.
Sell for more on Zillow
Get a free Zillow Showcase℠ listing and you could sell for .
$332,100
2% more+ $6,642
With Zillow Showcase(estimated)
$338,742