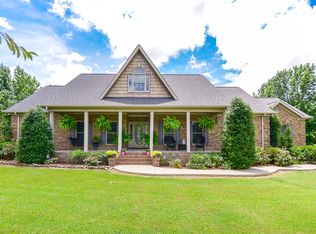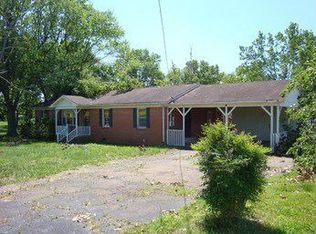Closed
$339,900
47 Johnson Rd, Fayetteville, TN 37334
3beds
1,389sqft
Single Family Residence, Residential
Built in 1976
6.07 Acres Lot
$345,600 Zestimate®
$245/sqft
$1,298 Estimated rent
Home value
$345,600
$204,000 - $588,000
$1,298/mo
Zestimate® history
Loading...
Owner options
Explore your selling options
What's special
Mini Farm Dream on 6+ Acres. Escape to your own private slice of country paradise with this charming 3 bed, 2 bath home nestled on over 6 picturesque acres! Whether you’re dreaming of fresh eggs every morning (yes, there’s a chicken coop—and chickens can stay!) or growing your own vegetables in raised garden beds, this mini farm has it all. Enjoy peaceful mornings on the huge covered back porch, shaded by mature trees. Let your pets roam in the fenced area, tinker in the detached workshop/storage building, and stay cool knowing the HVAC, ductwork (2023), and roof (2023) have all been upgraded. The encapsulated crawlspace & water heater (2024) adds even more peace of mind. Inside, you’ll love the massive kitchen with storage galore and a partially open-concept layout with beautiful laminate floors throughout. The attached 1-car garage already has ductwork installed, making it a perfect opportunity to add a home office, gym, or 4th bedroom. This property combines the serenity of country living with the convenience of a commutable distance to Huntsville—plus, you’ll enjoy Tennessee taxes! Room to roam, grow, and live your dream. Properties like this are rare—don’t miss out!
Zillow last checked: 8 hours ago
Listing updated: July 30, 2025 at 01:14pm
Listing Provided by:
LeShaye Sawyer, CRS 615-519-1305,
Coldwell Banker Southern Realty
Bought with:
Martha Webster, 273876
RE/MAX Unlimited
Source: RealTracs MLS as distributed by MLS GRID,MLS#: 2904532
Facts & features
Interior
Bedrooms & bathrooms
- Bedrooms: 3
- Bathrooms: 2
- Full bathrooms: 2
- Main level bedrooms: 3
Bedroom 1
- Features: Full Bath
- Level: Full Bath
- Area: 144 Square Feet
- Dimensions: 12x12
Bedroom 2
- Area: 154 Square Feet
- Dimensions: 11x14
Bedroom 3
- Area: 110 Square Feet
- Dimensions: 10x11
Kitchen
- Area: 204 Square Feet
- Dimensions: 12x17
Living room
- Area: 252 Square Feet
- Dimensions: 12x21
Heating
- Central, Natural Gas
Cooling
- Central Air, Electric
Appliances
- Included: Electric Oven, Electric Range, Dishwasher
Features
- Flooring: Laminate
- Basement: Crawl Space
Interior area
- Total structure area: 1,389
- Total interior livable area: 1,389 sqft
- Finished area above ground: 1,389
Property
Parking
- Total spaces: 3
- Parking features: Garage Faces Front, Attached
- Attached garage spaces: 1
- Carport spaces: 2
- Covered spaces: 3
Features
- Levels: One
- Stories: 1
- Patio & porch: Deck, Covered
- Fencing: Partial
Lot
- Size: 6.07 Acres
- Features: Level
- Topography: Level
Details
- Parcel number: 115 10300 000
- Special conditions: Standard
Construction
Type & style
- Home type: SingleFamily
- Property subtype: Single Family Residence, Residential
Materials
- Brick
Condition
- New construction: No
- Year built: 1976
Utilities & green energy
- Sewer: Septic Tank
- Water: Private
- Utilities for property: Electricity Available, Natural Gas Available, Water Available
Community & neighborhood
Location
- Region: Fayetteville
Price history
| Date | Event | Price |
|---|---|---|
| 7/25/2025 | Sold | $339,900+0.3%$245/sqft |
Source: | ||
| 6/10/2025 | Pending sale | $339,000$244/sqft |
Source: | ||
| 6/6/2025 | Listed for sale | $339,000+3%$244/sqft |
Source: | ||
| 10/3/2023 | Sold | $329,000$237/sqft |
Source: | ||
| 9/3/2023 | Contingent | $329,000$237/sqft |
Source: | ||
Public tax history
| Year | Property taxes | Tax assessment |
|---|---|---|
| 2024 | $1,522 +42.8% | $80,125 +116.7% |
| 2023 | $1,066 +37.1% | $36,975 |
| 2022 | $777 | $36,975 |
Find assessor info on the county website
Neighborhood: Park City
Nearby schools
GreatSchools rating
- 5/10Highland Rim Elementary SchoolGrades: PK-8Distance: 0.8 mi
- 6/10Lincoln County High SchoolGrades: 9-12Distance: 4.4 mi
Schools provided by the listing agent
- Elementary: Highland Rim Elementary
- Middle: Lincoln Central Academy
- High: Lincoln County High School
Source: RealTracs MLS as distributed by MLS GRID. This data may not be complete. We recommend contacting the local school district to confirm school assignments for this home.

Get pre-qualified for a loan
At Zillow Home Loans, we can pre-qualify you in as little as 5 minutes with no impact to your credit score.An equal housing lender. NMLS #10287.
Sell for more on Zillow
Get a free Zillow Showcase℠ listing and you could sell for .
$345,600
2% more+ $6,912
With Zillow Showcase(estimated)
$352,512
