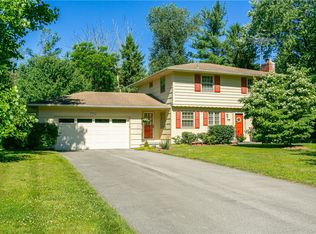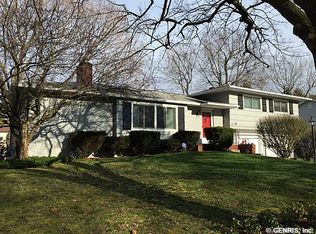Closed
$630,000
47 Kirklees Rd, Pittsford, NY 14534
4beds
2,641sqft
Single Family Residence
Built in 1963
0.37 Acres Lot
$648,500 Zestimate®
$239/sqft
$3,510 Estimated rent
Home value
$648,500
$603,000 - $700,000
$3,510/mo
Zestimate® history
Loading...
Owner options
Explore your selling options
What's special
PITTSFORD: Welcome To This Charming And Meticulously Maintained Colonial In The Sought Out Sherwood Association! This Gorgeous Home Boasts 4 Bedrooms, 3 Full Baths With An Attached 3.5-Car Garage. Primary Bedroom Has Jack and Jill Walk-In Closets! Completely Updated/Remodeled Kitchen With Custom White Cabinetry, Luxurious Cambria Quartz Countertops, A GE Monogram 48-Inch Dual Fuel (Gas Cooktop/Electric Double Oven) Range, A Wine Refrigerator, Stainless Steel Appliances, And A Large Eat-In Breakfast Bar. A Custom-Built Entryway Cubby Organizer With Shelves, Hooks, And A Storage Bench Adds Both Style And Functionality. First Floor Laundry And First Floor Full Bath With A Walk In Shower. 4 Season Sun Room Fully Enclosed, Insulated, And Heated With Ceiling Fan And Skylights! Perfect For Year Round Enjoyment! Partially Finished Basement With A Large Rec Room And Walkout Full Door, Offering The Potential For A Teen Or In-Law Suite, Potential 5th Bedroom! 2 Fireplaces, Wood Insert On First Floor, Gas Insert In Basement. The Backyard Is Made For Entertaining, With A Huge Beautifully Designed Brick Patio And Trex Deck Complete With Updated Electric, Perfect For Summer Bbqs And Cozy Get-Togethers! The Garage Provides Plenty Of Space For Vehicles, Storage, With An Electrical Sub-Panel, Exhaust Fan, Mechanics Pit And Welder Outlet. All New Siding, Garage Door, And House Door Replaced In 2019, With Most New Windows. Garage Door Opener is WIFI Enabled - Control Doors From App, MyQ. Complete Roof Tear-Off In 2013, Hot Water Tank (Gas) 2012, Furnace (Gas) 2018, A/C In 2024. 200 Amp Service. Fully Fenced Yard With 5 Ft Fencing, Underground Irrigation System. Walk To Pittsford Village On Sidewalks. Shopping, Restaurants, 490 Expressway, And More All Close By! Allen Creek Elementary, Calkins Rd Middle School & Sutherland High School. Where Comfort Meets Style, Your Next Chapter Begins Here! Delayed Negotiations, All Offers Due Sunday, May 11, 2025 @ 12pm.
Zillow last checked: 8 hours ago
Listing updated: June 25, 2025 at 05:33pm
Listed by:
Wendy B Filiaci 585-314-6110,
Hunt Real Estate ERA/Columbus
Bought with:
Donna D. Snyder, 30SN0745698
Howard Hanna
Source: NYSAMLSs,MLS#: R1599721 Originating MLS: Rochester
Originating MLS: Rochester
Facts & features
Interior
Bedrooms & bathrooms
- Bedrooms: 4
- Bathrooms: 3
- Full bathrooms: 3
- Main level bathrooms: 1
Heating
- Gas, Forced Air
Cooling
- Attic Fan, Central Air
Appliances
- Included: Double Oven, Dryer, Dishwasher, Exhaust Fan, Disposal, Gas Water Heater, Microwave, Range, Refrigerator, Range Hood, Wine Cooler, Washer
- Laundry: Main Level
Features
- Breakfast Bar, Ceiling Fan(s), Den, Eat-in Kitchen, Separate/Formal Living Room, Living/Dining Room, Other, Quartz Counters, See Remarks, Sliding Glass Door(s), Convertible Bedroom, Bath in Primary Bedroom
- Flooring: Carpet, Ceramic Tile, Hardwood, Tile, Varies
- Doors: Sliding Doors
- Windows: Thermal Windows
- Basement: Partially Finished,Walk-Out Access,Sump Pump
- Number of fireplaces: 2
Interior area
- Total structure area: 2,641
- Total interior livable area: 2,641 sqft
Property
Parking
- Total spaces: 3
- Parking features: Attached, Electricity, Garage, Storage, Garage Door Opener
- Attached garage spaces: 3
Features
- Levels: Two
- Stories: 2
- Patio & porch: Deck, Patio
- Exterior features: Blacktop Driveway, Deck, Fully Fenced, Sprinkler/Irrigation, Patio
- Fencing: Full
Lot
- Size: 0.37 Acres
- Dimensions: 103 x 156
- Features: Irregular Lot, Other, Residential Lot, See Remarks
Details
- Parcel number: 2646891511600001037000
- Special conditions: Standard
Construction
Type & style
- Home type: SingleFamily
- Architectural style: Colonial
- Property subtype: Single Family Residence
Materials
- Attic/Crawl Hatchway(s) Insulated, Vinyl Siding, Copper Plumbing
- Foundation: Block
- Roof: Asphalt
Condition
- Resale
- Year built: 1963
Utilities & green energy
- Electric: Circuit Breakers
- Sewer: Septic Tank
- Water: Connected, Public
- Utilities for property: High Speed Internet Available, Water Connected
Community & neighborhood
Location
- Region: Pittsford
- Subdivision: Sherwood Sec H Map
Other
Other facts
- Listing terms: Cash,Conventional,FHA,VA Loan
Price history
| Date | Event | Price |
|---|---|---|
| 6/25/2025 | Sold | $630,000+46.9%$239/sqft |
Source: | ||
| 5/12/2025 | Pending sale | $429,000$162/sqft |
Source: | ||
| 5/4/2025 | Listed for sale | $429,000+84.5%$162/sqft |
Source: | ||
| 4/2/2014 | Sold | $232,500-1%$88/sqft |
Source: | ||
| 11/7/2012 | Listing removed | $234,900$89/sqft |
Source: Nothnagle REALTORS #R187333 Report a problem | ||
Public tax history
| Year | Property taxes | Tax assessment |
|---|---|---|
| 2024 | -- | $234,900 |
| 2023 | -- | $234,900 |
| 2022 | -- | $234,900 |
Find assessor info on the county website
Neighborhood: 14534
Nearby schools
GreatSchools rating
- 9/10Allen Creek SchoolGrades: K-5Distance: 2.3 mi
- 10/10Calkins Road Middle SchoolGrades: 6-8Distance: 3.3 mi
- 10/10Pittsford Sutherland High SchoolGrades: 9-12Distance: 1.4 mi
Schools provided by the listing agent
- Elementary: Allen Creek
- Middle: Calkins Road Middle
- High: Pittsford Sutherland High
- District: Pittsford
Source: NYSAMLSs. This data may not be complete. We recommend contacting the local school district to confirm school assignments for this home.

