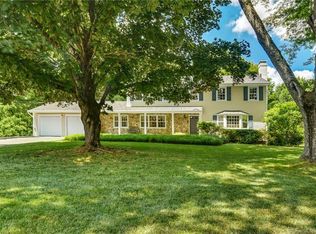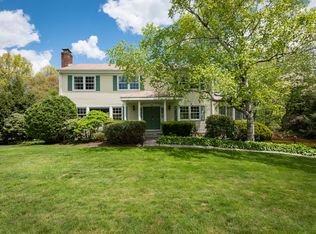Sold for $852,000
$852,000
47 Larkspur Road, Stamford, CT 06903
4beds
3,733sqft
Single Family Residence
Built in 1901
1 Acres Lot
$-- Zestimate®
$228/sqft
$6,359 Estimated rent
Maximize your home sale
Get more eyes on your listing so you can sell faster and for more.
Home value
Not available
Estimated sales range
Not available
$6,359/mo
Zestimate® history
Loading...
Owner options
Explore your selling options
What's special
ESTATE SALE - AS IS PROPERTY. Truly a "one of a kind" home, steeped in history, just waiting for the "right" visionary/designer to take ownership and upgrade to its former splendor! Property was built as a Horse Stable (had an attached cow barn) in 1901 by Henry Miller, a noted gentleman farmer and Broadway Producer. (Original property was part of the current Villa Maria Estate). Cow Barn and Horse Barn were separated and in 1961 the "Horse Stable" was converted into a residence and totally upgraded by an artist. Collected from field stones in 1901, the 24" Stone Walls were incorporated into the property. The kitchen cabinets are barn wood, kitchen floor antique bricks, the alcove over the stove brick. The stair baluster is hand carved, the hand hewn post and beams are from the original 1901 stable. Floors are antique tongue and groove wide pine boards and slate. The dwelling is always cool naturally. Great Bones, solidly built, in need of upgrading, the value is here. The Acre property is abundant with nature, totally private, & located minutes from the Merritt in a highly desirable North Stamford location off High Ridge Road. 4 Bedrooms, 3 Full Baths, 3 Fireplaces, almost 4,000 sq ft of space, just waiting to be reimagined and enjoyed. Septic was pumped in 2023, there were no recommendations by the Septic Company.
Zillow last checked: 8 hours ago
Listing updated: September 23, 2025 at 11:03am
Listed by:
Victoria Yolen 203-554-5099,
Berkshire Hathaway NE Prop. 203-438-9501
Bought with:
Charles Nedder, RES.0767158
Berkshire Hathaway NE Prop.
Source: Smart MLS,MLS#: 24111117
Facts & features
Interior
Bedrooms & bathrooms
- Bedrooms: 4
- Bathrooms: 3
- Full bathrooms: 3
Primary bedroom
- Features: High Ceilings, Built-in Features, Full Bath, Hardwood Floor, Wide Board Floor
- Level: Upper
Bedroom
- Features: High Ceilings, Built-in Features, Wide Board Floor
- Level: Upper
Bedroom
- Features: High Ceilings, Built-in Features, Fireplace, Wide Board Floor
- Level: Upper
Bedroom
- Features: Full Bath
- Level: Lower
Kitchen
- Features: Palladian Window(s), 2 Story Window(s), High Ceilings, Patio/Terrace
- Level: Lower
Library
- Features: High Ceilings, Beamed Ceilings, Bookcases, Built-in Features, Fireplace, Slate Floor
- Level: Lower
Living room
- Features: High Ceilings, Beamed Ceilings, Combination Liv/Din Rm, Fireplace, Patio/Terrace, Slate Floor
- Level: Lower
Heating
- Forced Air, Oil
Cooling
- None
Appliances
- Included: Cooktop, Oven/Range, Range Hood, Refrigerator, Dishwasher, Disposal, Washer, Dryer, Water Heater
- Laundry: Lower Level
Features
- Open Floorplan
- Basement: Partial
- Attic: Access Via Hatch
- Number of fireplaces: 3
Interior area
- Total structure area: 3,733
- Total interior livable area: 3,733 sqft
- Finished area above ground: 3,733
Property
Parking
- Parking features: None
Features
- Patio & porch: Patio
- Exterior features: Garden, Stone Wall
Lot
- Size: 1 Acres
- Features: Few Trees, Wooded, Level
Details
- Parcel number: 314842
- Zoning: RA1
Construction
Type & style
- Home type: SingleFamily
- Architectural style: Farm House,Other
- Property subtype: Single Family Residence
Materials
- Clapboard, Stone, Wood Siding
- Foundation: Concrete Perimeter, Stone
- Roof: Asphalt
Condition
- New construction: No
- Year built: 1901
Utilities & green energy
- Sewer: Septic Tank
- Water: Well
Community & neighborhood
Community
- Community features: Near Public Transport, Shopping/Mall
Location
- Region: Stamford
Price history
| Date | Event | Price |
|---|---|---|
| 9/18/2025 | Sold | $852,000+6.6%$228/sqft |
Source: | ||
| 8/21/2025 | Pending sale | $799,000$214/sqft |
Source: | ||
| 8/11/2025 | Listed for sale | $799,000$214/sqft |
Source: | ||
Public tax history
| Year | Property taxes | Tax assessment |
|---|---|---|
| 2025 | $13,067 +2.6% | $559,380 |
| 2024 | $12,731 -7% | $559,380 |
| 2023 | $13,682 +11.7% | $559,380 +20.3% |
Find assessor info on the county website
Neighborhood: North Stamford
Nearby schools
GreatSchools rating
- 5/10Northeast SchoolGrades: K-5Distance: 1.2 mi
- 3/10Turn Of River SchoolGrades: 6-8Distance: 2.9 mi
- 3/10Westhill High SchoolGrades: 9-12Distance: 3.5 mi

Get pre-qualified for a loan
At Zillow Home Loans, we can pre-qualify you in as little as 5 minutes with no impact to your credit score.An equal housing lender. NMLS #10287.

