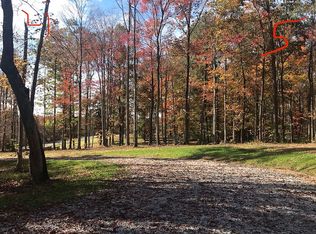Sold for $670,000 on 07/03/24
$670,000
47 Laurel Lake Resort Rd, Corbin, KY 40701
4beds
4,868sqft
Single Family Residence
Built in 1999
3.08 Acres Lot
$695,400 Zestimate®
$138/sqft
$3,055 Estimated rent
Home value
$695,400
Estimated sales range
Not available
$3,055/mo
Zestimate® history
Loading...
Owner options
Explore your selling options
What's special
This beautiful custom-built brick sits on 3+ partially wooded acres. It's just 5 min from Grove Marina on Laurel Lake! This 3 to 5 bedroom, 31/2 bath beauty offers a vaulted foyer, oak hardwood, Pella windows and open concept living room and kitchen area. Notice the large kitchen island, stylish white cabinetry and cozy fireplace. Don't miss the four-season sunroom with lots of windows and unique vaulted ceiling. The master suite includes a bedroom, walk-in closet and large bath. Also, on the main level you find another full and half bath, large bedroom, laundry room and small bedroom or office. New Roof 6/2023. The 3-car garage at 900+ sq ft is huge! The finished basement includes a full kitchen, full bath, laundry room, family room & dining area, with fireplace, walk out & covered patio, office area and large hobby or multi-use space.
You also find great outdoor living with a nice gazebo, patio and large deck. There is a nice brick workshop with porch, a huge 3 bay garage, large RV or boat shed and equipment shed. All fit tastefully with the beautiful surroundings. Just too many features to list! Call for more details! Only Qualified Buyers Please
Zillow last checked: 8 hours ago
Listing updated: August 29, 2025 at 10:24pm
Listed by:
Larry A Freeman 606-524-6476,
CENTURY 21 Advantage Realty
Bought with:
Michael Campbell, 221953
RE/MAX On Main, Inc
Source: Imagine MLS,MLS#: 24007057
Facts & features
Interior
Bedrooms & bathrooms
- Bedrooms: 4
- Bathrooms: 4
- Full bathrooms: 3
- 1/2 bathrooms: 1
Primary bedroom
- Description: Master
- Level: First
Bedroom 1
- Description: 3
- Level: First
Bedroom 2
- Description: One lower
- Level: Lower
Bedroom 3
- Level: Second
Bathroom 1
- Description: Full Bath, Master Bath
- Level: First
Bathroom 2
- Description: Full Bath, Full Bath
- Level: First
Bathroom 3
- Description: Full Bath, One Full Bath
- Level: Lower
Bathroom 4
- Description: Half Bath, Off Kitchen
- Level: First
Heating
- Electric, Heat Pump, Propane Tank Leased
Cooling
- Electric, Heat Pump
Appliances
- Included: Gas Range, Microwave, Cooktop, Oven
- Laundry: Electric Dryer Hookup, Main Level, Washer Hookup
Features
- Breakfast Bar, Central Vacuum, Entrance Foyer, Master Downstairs, Wet Bar, Walk-In Closet(s)
- Flooring: Carpet, Hardwood, Tile
- Windows: Insulated Windows, Blinds
- Basement: Finished,Full,Walk-Out Access
- Has fireplace: Yes
- Fireplace features: Basement, Gas Log, Living Room, Masonry, Propane, Ventless
Interior area
- Total structure area: 4,868
- Total interior livable area: 4,868 sqft
- Finished area above ground: 2,566
- Finished area below ground: 2,302
Property
Parking
- Total spaces: 6
- Parking features: Attached Garage, Detached Garage, Driveway, Garage Door Opener, Off Street, Garage Faces Front
- Garage spaces: 6
- Has uncovered spaces: Yes
Features
- Levels: One
- Patio & porch: Deck, Patio, Porch
- Exterior features: Other
- Fencing: None
- Has view: Yes
- View description: Rural, Trees/Woods, Lake
- Has water view: Yes
- Water view: Lake
Lot
- Size: 3.08 Acres
- Features: Wooded
Details
- Additional structures: Shed(s), Other
- Parcel number: 0500000013.00
Construction
Type & style
- Home type: SingleFamily
- Architectural style: Contemporary
- Property subtype: Single Family Residence
Materials
- Brick Veneer
- Foundation: Concrete Perimeter
- Roof: Composition,Dimensional Style
Condition
- New construction: No
- Year built: 1999
Utilities & green energy
- Sewer: Septic Tank
- Water: Public
Community & neighborhood
Security
- Security features: Security System Owned
Location
- Region: Corbin
- Subdivision: Rural
Price history
| Date | Event | Price |
|---|---|---|
| 7/3/2024 | Sold | $670,000-4.2%$138/sqft |
Source: | ||
| 6/20/2024 | Pending sale | $699,500$144/sqft |
Source: | ||
| 5/20/2024 | Listed for sale | $699,500$144/sqft |
Source: | ||
| 5/4/2024 | Contingent | $699,500$144/sqft |
Source: | ||
| 4/15/2024 | Listed for sale | $699,500-12%$144/sqft |
Source: | ||
Public tax history
| Year | Property taxes | Tax assessment |
|---|---|---|
| 2023 | $5,466 +288.7% | $779,000 +317.7% |
| 2022 | $1,406 -3.1% | $186,500 |
| 2021 | $1,451 +23.3% | $186,500 -56.6% |
Find assessor info on the county website
Neighborhood: 40701
Nearby schools
GreatSchools rating
- 7/10Oak Grove Elementary SchoolGrades: PK-6Distance: 5 mi
- 9/10Whitley County Middle SchoolGrades: 7-8Distance: 10.5 mi
- 6/10Whitley County High SchoolGrades: 9-12Distance: 10.5 mi
Schools provided by the listing agent
- Elementary: Oak Grove
- Middle: Whitley County
- High: Whitley County
Source: Imagine MLS. This data may not be complete. We recommend contacting the local school district to confirm school assignments for this home.

Get pre-qualified for a loan
At Zillow Home Loans, we can pre-qualify you in as little as 5 minutes with no impact to your credit score.An equal housing lender. NMLS #10287.
