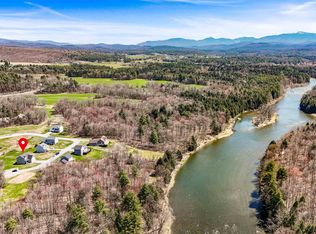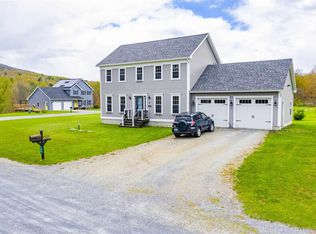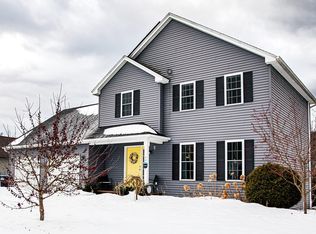Closed
Listed by:
Elise Polli,
Polli Properties 802-764-0553
Bought with: KW Vermont
$450,000
47 Leach Road, Fairfax, VT 05454
3beds
1,384sqft
Single Family Residence
Built in 2012
0.57 Acres Lot
$462,300 Zestimate®
$325/sqft
$2,867 Estimated rent
Home value
$462,300
$384,000 - $559,000
$2,867/mo
Zestimate® history
Loading...
Owner options
Explore your selling options
What's special
Ideally located 3-bedroom, 2.5-bathroom Fairfax Contemporary! Nestled in the desirable Blake Farm neighborhood, this home is situated on over half an acre of flat lawn, with private common land along the Lamoille River, featuring trails and river access for kayaking and canoeing. From the charming covered front porch, step into an inviting open-concept living space filled with natural light. The kitchen offers a large center island with ample cabinet space, which flows seamlessly into the dining area- complete with sliding doors to the backyard and a generous storage closet, perfect for use as a mudroom or pantry. A convenient half bathroom and entry to the attached one-car garage complete the main level. Upstairs, the spacious primary bedroom includes a walk-in closet and private ¾ en-suite bath. Two additional well-sized bedrooms and a full bathroom offer comfortable living space. The large unfinished basement provides ample room for laundry and storage. Enjoy peaceful Vermont country living just minutes from both I-89 and Fairfax Center for everyday essentials and easy commuting. Don’t miss the chance to be the second owner of this fantastic Fairfax home!
Zillow last checked: 8 hours ago
Listing updated: August 28, 2025 at 02:05pm
Listed by:
Elise Polli,
Polli Properties 802-764-0553
Bought with:
Templeton Real Estate Group
KW Vermont
Source: PrimeMLS,MLS#: 5047108
Facts & features
Interior
Bedrooms & bathrooms
- Bedrooms: 3
- Bathrooms: 3
- Full bathrooms: 1
- 3/4 bathrooms: 1
- 1/2 bathrooms: 1
Heating
- Propane, Baseboard
Cooling
- None
Appliances
- Included: Dishwasher, Range Hood, Gas Range, Refrigerator, Washer, Propane Water Heater, Instant Hot Water, Owned Water Heater
- Laundry: In Basement
Features
- Ceiling Fan(s), Dining Area, Kitchen Island, Kitchen/Living, Primary BR w/ BA, Natural Light, Indoor Storage, Walk-In Closet(s), Walk-in Pantry
- Flooring: Carpet, Tile, Vinyl
- Basement: Full,Interior Stairs,Storage Space,Unfinished,Interior Access,Interior Entry
Interior area
- Total structure area: 2,076
- Total interior livable area: 1,384 sqft
- Finished area above ground: 1,384
- Finished area below ground: 0
Property
Parking
- Total spaces: 1
- Parking features: Gravel, Auto Open, Direct Entry, Driveway, Garage, Unpaved, Attached
- Garage spaces: 1
- Has uncovered spaces: Yes
Accessibility
- Accessibility features: 1st Floor 1/2 Bathroom, 1st Floor Hrd Surfce Flr, Bathroom w/Step-in Shower, Bathroom w/Tub
Features
- Levels: Two
- Stories: 2
- Patio & porch: Covered Porch
- Exterior features: Garden
- Fencing: Partial
- Body of water: Lamoille River
Lot
- Size: 0.57 Acres
- Features: Country Setting, Landscaped, Level, Trail/Near Trail, Neighborhood, Rural
Details
- Parcel number: 21006811945
- Zoning description: AGR RES
Construction
Type & style
- Home type: SingleFamily
- Architectural style: Colonial,Contemporary
- Property subtype: Single Family Residence
Materials
- Wood Frame, Vinyl Siding
- Foundation: Poured Concrete
- Roof: Shingle
Condition
- New construction: No
- Year built: 2012
Utilities & green energy
- Electric: Circuit Breakers
- Sewer: Community, Septic Tank
- Utilities for property: Cable, Phone Available, Underground Utilities
Community & neighborhood
Security
- Security features: Smoke Detector(s)
Location
- Region: Fairfax
- Subdivision: Blake Farm Residential Community
HOA & financial
Other financial information
- Additional fee information: Fee: $100
Other
Other facts
- Road surface type: Gravel
Price history
| Date | Event | Price |
|---|---|---|
| 8/28/2025 | Sold | $450,000-4.3%$325/sqft |
Source: | ||
| 7/11/2025 | Contingent | $470,000$340/sqft |
Source: | ||
| 6/18/2025 | Listed for sale | $470,000+261.5%$340/sqft |
Source: | ||
| 12/21/2012 | Sold | $130,000$94/sqft |
Source: Public Record Report a problem | ||
Public tax history
| Year | Property taxes | Tax assessment |
|---|---|---|
| 2024 | -- | $291,100 |
| 2023 | -- | $291,100 |
| 2022 | -- | $291,100 +44.6% |
Find assessor info on the county website
Neighborhood: 05454
Nearby schools
GreatSchools rating
- 4/10BFA Elementary/Middle SchoolGrades: PK-6Distance: 1.9 mi
- 6/10BFA High School - FairfaxGrades: 7-12Distance: 1.9 mi
Schools provided by the listing agent
- Elementary: Fairfax Elementary School
- Middle: BFA/Fairfax Middle School
- High: BFA Fairfax High School
- District: Franklin West
Source: PrimeMLS. This data may not be complete. We recommend contacting the local school district to confirm school assignments for this home.
Get pre-qualified for a loan
At Zillow Home Loans, we can pre-qualify you in as little as 5 minutes with no impact to your credit score.An equal housing lender. NMLS #10287.


