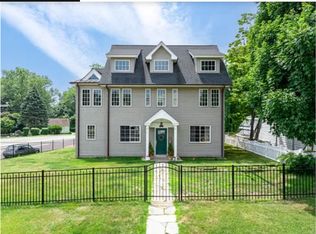Single family home, located on quiet cul-de-sac. 4 bedrooms, 2 bathrooms. Large eat-in kitchen with custom cabinetry, stainless steel appliances including 2 full ranges and wet bar. Flowing first floor plan. Recently updated bathrooms and laundry room. Unfinished basement with space for home gym. Fenced yard for great play. Driveway replaced 2020. New flooring throughout. Great family home. Walk to 2 parks/beaches. Close to stores. Easy access to mass transit. OWNER'S DETAILS ====================== Name: Lawrence Moderno Email: mmodernol002@gmail.com Phone Number: (509) 477-9131
This property is off market, which means it's not currently listed for sale or rent on Zillow. This may be different from what's available on other websites or public sources.

