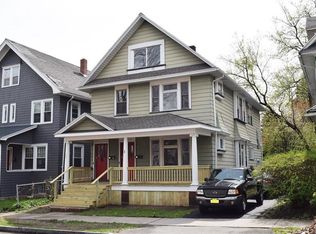PARADISE NOT LOST! OASIS IN A BUSTLING URBAN SETTING! INTERIOR REMODLED! TOO MANY UPDATES TO LIST! SEE ATTACHED PROJECTS & UPGRADES SHEETS. KITCHEN, WINDOWS, FURNACE, ROOF, AMONG MANY! RELAX ON DECK LISTEN TO WATERFALL IN LIGHTED POND, RAIN GARDEN, LIGHTED SHED WITH POTTING AREA, BOTANICAL TYPE GARDENS, WAIT..BEHIND FENCE IS A RASPBERRY GARDEN! FULL WALKUP ATTIC READY TO FINISH OR GREAT FOR STORAGE. STORAGE GALORE! WALK OR BIKE TO SHOPS, RESTAURANTS ON MONROE, PARK & EAST AVES, COBBS HILL PARK, ON BUSLINE ON MONROE AVE & EXPRESSWAY! THIS AREA HAS IT ALL! COME AND EXPERIENCE THE PRIDE OF OWNERSHIP AND ALL THE CITY LIVING HAS TO OFFER!! EXTERIOR PHOTOS SHOW YOU WHAT YOU HAVE TO LOOK FORWARD TO IN YOUR DIVERSE & LUSH GARDENS!
This property is off market, which means it's not currently listed for sale or rent on Zillow. This may be different from what's available on other websites or public sources.
