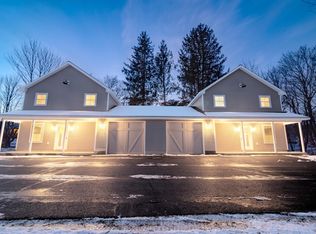Closed
$337,500
47 Main Road N, Hampden, ME 04444
3beds
1,838sqft
Single Family Residence
Built in 1920
10,018.8 Square Feet Lot
$342,700 Zestimate®
$184/sqft
$1,936 Estimated rent
Home value
$342,700
$199,000 - $586,000
$1,936/mo
Zestimate® history
Loading...
Owner options
Explore your selling options
What's special
Welcome to this beautifully renovated 3 bedroom, 2 bath home located in the vibrant heart of Hampden. Thoughtfully updated while retaining its classic charm, this home offers comfort, style, and convenience. Step inside to a warm and inviting living space featuring a cozy propane fireplace, perfect for relaxing evenings. The flexible floor plan includes a convenient first-floor bedroom, ideal for guests, a home office, or easy single-level living. With tasteful updates throughout and a location that puts you close to shops, schools, and local amenities, this Hampden gem is ready to welcome you home.
Zillow last checked: 8 hours ago
Listing updated: August 06, 2025 at 08:11am
Listed by:
RE/MAX JARET & COHN belfast@jaretcohn.com
Bought with:
NextHome Experience
Source: Maine Listings,MLS#: 1628107
Facts & features
Interior
Bedrooms & bathrooms
- Bedrooms: 3
- Bathrooms: 2
- Full bathrooms: 2
Bedroom 1
- Level: First
Bedroom 2
- Level: Second
Bedroom 3
- Level: Second
Dining room
- Level: First
Family room
- Level: First
Kitchen
- Level: First
Living room
- Level: First
Mud room
- Level: First
Heating
- Baseboard, Forced Air
Cooling
- None
Appliances
- Included: Dishwasher, Dryer, Electric Range, Refrigerator, Washer
Features
- Flooring: Vinyl, Hardwood
- Basement: Bulkhead,Exterior Entry,Dirt Floor,Full
- Number of fireplaces: 1
Interior area
- Total structure area: 1,838
- Total interior livable area: 1,838 sqft
- Finished area above ground: 1,838
- Finished area below ground: 0
Property
Parking
- Parking features: Paved, 1 - 4 Spaces
Lot
- Size: 10,018 sqft
- Features: City Lot, Near Shopping, Level
Details
- Additional structures: Shed(s)
- Parcel number: HAMNM36B0L049
- Zoning: Town Center
Construction
Type & style
- Home type: SingleFamily
- Architectural style: Farmhouse
- Property subtype: Single Family Residence
Materials
- Wood Frame, Vinyl Siding
- Foundation: Block, Stone
- Roof: Shingle
Condition
- Year built: 1920
Utilities & green energy
- Electric: Circuit Breakers
- Sewer: Public Sewer
- Water: Public
Community & neighborhood
Location
- Region: Hampden
Other
Other facts
- Road surface type: Paved
Price history
| Date | Event | Price |
|---|---|---|
| 8/6/2025 | Pending sale | $325,000-3.7%$177/sqft |
Source: | ||
| 8/5/2025 | Sold | $337,500+3.8%$184/sqft |
Source: | ||
| 6/30/2025 | Contingent | $325,000$177/sqft |
Source: | ||
| 6/25/2025 | Listed for sale | $325,000+62.5%$177/sqft |
Source: | ||
| 7/29/2024 | Sold | $200,000$109/sqft |
Source: Public Record Report a problem | ||
Public tax history
| Year | Property taxes | Tax assessment |
|---|---|---|
| 2024 | $2,812 -0.7% | $179,700 +22.2% |
| 2023 | $2,832 +4.7% | $147,100 +12.5% |
| 2022 | $2,705 | $130,700 |
Find assessor info on the county website
Neighborhood: 04444
Nearby schools
GreatSchools rating
- 9/10George B Weatherbee SchoolGrades: 3-5Distance: 0.2 mi
- 10/10Reeds Brook Middle SchoolGrades: 6-8Distance: 0.5 mi
- 7/10Hampden AcademyGrades: 9-12Distance: 0.2 mi

Get pre-qualified for a loan
At Zillow Home Loans, we can pre-qualify you in as little as 5 minutes with no impact to your credit score.An equal housing lender. NMLS #10287.
