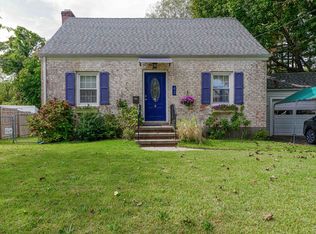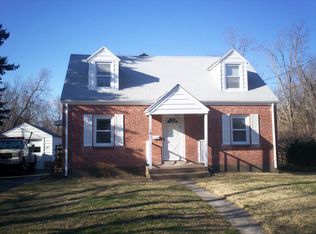Charming, well-maintained brick home with a private backyard. The light-filled kitchen opens to a spacious dining area. Also on the main level is a cozy living room and one bedroom, which allows for one-level living. Step out to the patio, where you can enjoy the fenced-in backyard. Upstairs, both bedrooms have new hardwood floors, high ceilings, and a bright and airy feel. On the lower level, there is additional living space as well as room for storage. Close to Yale University, this home has many updates, including a new roof and central air. Call today for your private showing.
This property is off market, which means it's not currently listed for sale or rent on Zillow. This may be different from what's available on other websites or public sources.


