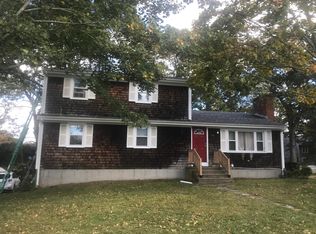Sold for $555,000
$555,000
47 Monterey Rd, Bristol, RI 02809
4beds
3,300sqft
Single Family Residence
Built in 1975
0.24 Square Feet Lot
$700,700 Zestimate®
$168/sqft
$3,631 Estimated rent
Home value
$700,700
$610,000 - $806,000
$3,631/mo
Zestimate® history
Loading...
Owner options
Explore your selling options
What's special
Welcome to 47 Monterey Drive, a stunning residence nestled in the charming community of Bristol, RI. This beautifully maintained home offers a perfect blend of comfort, elegance and modern living, for those seeking a truly special place to call home. As you step through the front door, you are greeted by a warm and inviting atmosphere that seamlessly combines traditional charm with contemporary design elements. The first floor has large living and dining rooms with a kitchen that opens up into the dining room to accommodate all your entertaining. A large family room, as well as a bedroom/office and full bath make for very functional use of space. Whether you are a culinary enthusiast or simply enjoy gathering with loved ones, this kitchen is sure to inspire your inner chef. A highlight of this home is the outdoor living space. A lovely multi-level deck provides even more entertaining space. This picturesque yard offers a serene setting, ideal for hosting summer barbecues, gardening or simply enjoying the fresh air. Located close to both downtown Bristol and walkable to the Bristol public boat launch and scenic Mt. Hope Bay, this lovely home is the perfect place to enjoy all that Bristol has to offer.
Zillow last checked: 8 hours ago
Listing updated: June 27, 2023 at 09:41am
Listed by:
Alicia Reynolds 401-835-2605,
Residential Properties Ltd.
Bought with:
Samantha Durand, REB.0018716
June Realty
Source: StateWide MLS RI,MLS#: 1335305
Facts & features
Interior
Bedrooms & bathrooms
- Bedrooms: 4
- Bathrooms: 2
- Full bathrooms: 2
Bathroom
- Features: Bath w Tub & Shower
Heating
- Oil, Baseboard, Central, Forced Air
Cooling
- Individual Unit
Appliances
- Included: Dishwasher, Dryer, Range Hood, Microwave, Oven/Range, Refrigerator, Washer
Features
- Wall (Plaster), Dry Bar, Skylight, Stairs, Plumbing (Mixed), Insulation (Ceiling), Insulation (Floors), Insulation (Walls), Ceiling Fan(s)
- Flooring: Ceramic Tile, Hardwood, Carpet
- Windows: Skylight(s)
- Basement: Full,Interior Entry,Unfinished
- Attic: Attic Storage
- Number of fireplaces: 1
- Fireplace features: Brick
Interior area
- Total structure area: 1,964
- Total interior livable area: 3,300 sqft
- Finished area above ground: 1,964
- Finished area below ground: 1,336
Property
Parking
- Total spaces: 5
- Parking features: Attached
- Attached garage spaces: 1
Features
- Waterfront features: Walk to Salt Water, Walk To Water
Lot
- Size: 0.24 sqft
Details
- Zoning: R-10
- Special conditions: Conventional/Market Value
- Other equipment: Cable TV
Construction
Type & style
- Home type: SingleFamily
- Architectural style: Cape Cod
- Property subtype: Single Family Residence
Materials
- Plaster, Clapboard
- Foundation: Concrete Perimeter
Condition
- New construction: No
- Year built: 1975
Utilities & green energy
- Electric: 150 Amp Service
- Sewer: Public Sewer
- Water: Municipal
- Utilities for property: Sewer Connected
Community & neighborhood
Location
- Region: Bristol
- Subdivision: Annawamscutt/ Sowams
HOA & financial
HOA
- Has HOA: No
Price history
| Date | Event | Price |
|---|---|---|
| 6/27/2023 | Sold | $555,000+1.1%$168/sqft |
Source: | ||
| 6/6/2023 | Pending sale | $549,000$166/sqft |
Source: | ||
| 6/2/2023 | Price change | $549,000-6.2%$166/sqft |
Source: | ||
| 5/25/2023 | Listed for sale | $585,000$177/sqft |
Source: | ||
Public tax history
Tax history is unavailable.
Neighborhood: 02809
Nearby schools
GreatSchools rating
- 7/10Rockwell SchoolGrades: K-5Distance: 1.4 mi
- 7/10Kickemuit Middle SchoolGrades: 6-8Distance: 2.6 mi
- 8/10Mt. Hope High SchoolGrades: 9-12Distance: 0.9 mi
Get a cash offer in 3 minutes
Find out how much your home could sell for in as little as 3 minutes with a no-obligation cash offer.
Estimated market value$700,700
Get a cash offer in 3 minutes
Find out how much your home could sell for in as little as 3 minutes with a no-obligation cash offer.
Estimated market value
$700,700
