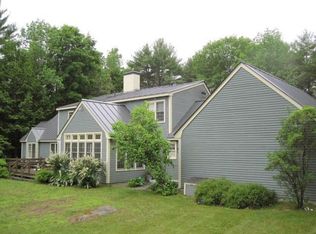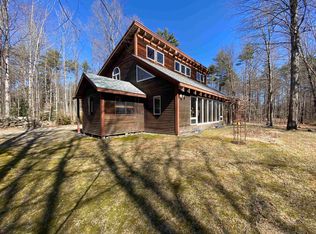Closed
Listed by:
Tammy Garre,
EXP Realty Cell:603-630-2185,
Sadie Halliday,
EXP Realty
Bought with: BHGRE Masiello Bedford
$555,000
47 North Road, Bennington, NH 03442
4beds
2,912sqft
Single Family Residence
Built in 1992
5.72 Acres Lot
$644,000 Zestimate®
$191/sqft
$3,760 Estimated rent
Home value
$644,000
$612,000 - $676,000
$3,760/mo
Zestimate® history
Loading...
Owner options
Explore your selling options
What's special
Welcome to 47 North Road in lovely Hancock! This exquisitely maintained home on 5.72 beautifully landscaped acres is located on the town lines of Bennington and Hancock. Split between these two lovely towns, this property is technically in Bennington. This colonial garrison-style home has only had one homeowner. Upon entering the front door, this home opens up into a central grand foyer. The floor plan is focused on a comfortable flow between the first floor's common rooms, including a formal dining room, a formal living room with a wood burning fireplace, an informal living space, an open-concept kitchen with a breakfast nook, breakfast bar, and pantry. You will also find the laundry room, powder room, interior access to the attached two-car garage, and the three-season screened porch overlooking the back yard and extended field. Upstairs, you will find the primary bedroom with an ensuite bath and a walk-in closet, three additional bedrooms, and an additional full bath. Through the primary suite's walk-in closet is the above-garage storage space which is primed for finishing. The full attic is great for additional storage and the full basement is perfect for workspace and storage as well. A short distance to the historic downtown Hancock Village, Crotched Mountain Ski Area, and Peterborough, plus 40 minutes to Concord/ 60 minutes to Manchester or Nashua and under 2 hours to Boston.
Zillow last checked: 8 hours ago
Listing updated: June 01, 2023 at 09:48am
Listed by:
Tammy Garre,
EXP Realty Cell:603-630-2185,
Sadie Halliday,
EXP Realty
Bought with:
Amy Vickery
BHGRE Masiello Bedford
Source: PrimeMLS,MLS#: 4945655
Facts & features
Interior
Bedrooms & bathrooms
- Bedrooms: 4
- Bathrooms: 3
- Full bathrooms: 2
- 1/2 bathrooms: 1
Heating
- Oil, Hot Water
Cooling
- None
Appliances
- Included: ENERGY STAR Qualified Dishwasher, Dryer, Electric Range, Refrigerator, Washer, Water Heater off Boiler
- Laundry: Laundry Hook-ups, 1st Floor Laundry
Features
- Central Vacuum, Dining Area, Kitchen Island, Kitchen/Dining, Primary BR w/ BA, Natural Light, Soaking Tub, Indoor Storage, Walk-In Closet(s)
- Flooring: Carpet, Ceramic Tile, Hardwood
- Windows: Skylight(s), Screens, Double Pane Windows
- Basement: Bulkhead,Concrete,Concrete Floor,Full,Interior Stairs,Unfinished,Interior Access,Exterior Entry,Basement Stairs,Interior Entry
- Attic: Attic with Hatch/Skuttle
- Has fireplace: Yes
- Fireplace features: Wood Burning, Wood Stove Hook-up
Interior area
- Total structure area: 6,852
- Total interior livable area: 2,912 sqft
- Finished area above ground: 2,912
- Finished area below ground: 0
Property
Parking
- Total spaces: 5
- Parking features: Paved, Auto Open, Direct Entry, Storage Above, Garage, Parking Spaces 5, Attached
- Garage spaces: 2
Accessibility
- Accessibility features: 1st Floor 1/2 Bathroom, Bathroom w/Tub, Hard Surface Flooring, 1st Floor Laundry
Features
- Levels: Two
- Stories: 2
- Patio & porch: Screened Porch
- Exterior features: Garden
- Frontage length: Road frontage: 227
Lot
- Size: 5.72 Acres
- Features: Country Setting, Field/Pasture, Landscaped, Walking Trails, Wooded, Mountain, Near Paths, Near Skiing, Near Snowmobile Trails
Details
- Parcel number: BENNM00008B000018L000002
- Zoning description: RA R
Construction
Type & style
- Home type: SingleFamily
- Architectural style: Garrison
- Property subtype: Single Family Residence
Materials
- Wood Frame, Cedar Exterior
- Foundation: Concrete
- Roof: Asphalt Shingle
Condition
- New construction: No
- Year built: 1992
Utilities & green energy
- Electric: 200+ Amp Service, Circuit Breakers
- Sewer: 1500+ Gallon, Concrete, Leach Field, Private Sewer, Septic Design Available, Septic Tank
- Utilities for property: Phone, Cable Available, Phone Available, Fiber Optic Internt Avail
Community & neighborhood
Security
- Security features: Smoke Detector(s)
Location
- Region: Hancock
Other
Other facts
- Road surface type: Paved
Price history
| Date | Event | Price |
|---|---|---|
| 6/1/2023 | Sold | $555,000-2.6%$191/sqft |
Source: | ||
| 4/24/2023 | Price change | $569,900-3.4%$196/sqft |
Source: | ||
| 3/15/2023 | Listed for sale | $589,900$203/sqft |
Source: | ||
Public tax history
| Year | Property taxes | Tax assessment |
|---|---|---|
| 2024 | $7,957 -30.1% | $354,100 |
| 2023 | $11,384 +1.6% | $354,100 |
| 2022 | $11,207 +7.7% | $354,100 |
Find assessor info on the county website
Neighborhood: 03449
Nearby schools
GreatSchools rating
- 3/10Pierce Elementary SchoolGrades: K-4Distance: 1.4 mi
- 6/10Great Brook SchoolGrades: 5-8Distance: 2.6 mi
- 8/10Conval Regional High SchoolGrades: 9-12Distance: 5.7 mi
Schools provided by the listing agent
- Elementary: Pierce School
- Middle: Great Brook School
- High: Contoocook Valley Regional Hig
- District: Contoocook Valley SD SAU #1
Source: PrimeMLS. This data may not be complete. We recommend contacting the local school district to confirm school assignments for this home.

Get pre-qualified for a loan
At Zillow Home Loans, we can pre-qualify you in as little as 5 minutes with no impact to your credit score.An equal housing lender. NMLS #10287.

