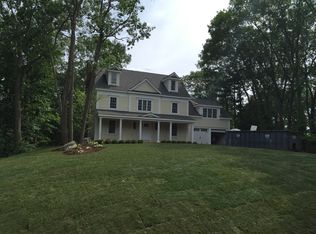Sold for $2,525,000
$2,525,000
47 Norwich Rd, Wellesley, MA 02481
5beds
3,519sqft
Single Family Residence
Built in 1963
0.46 Acres Lot
$2,503,200 Zestimate®
$718/sqft
$7,747 Estimated rent
Home value
$2,503,200
$2.33M - $2.70M
$7,747/mo
Zestimate® history
Loading...
Owner options
Explore your selling options
What's special
Perfectly situated in one of Wellesley Hills’ most sought-after neighborhoods, this bright and spacious 5 bedroom, 3.5-bath Colonial offers the elegant pairing of charming details and modern updates. Enjoy an open layout with a renovated kitchen boasting a large center island, high-end appliances and glass-lit cabinets - all seamlessly flowing into a spacious family room with fireplace and entertaining bar. French doors lead to a sunroom with outdoor access providing excellent indoor-outdoor flow. A large living room with a second fireplace and french doors leads to a home office complete with built-ins and garden view. Entertain on the bluestone patio while enjoying a stunningly landscaped and private backyard. The second-floor features four generous bedrooms with spacious primary ensuite. Versatile living area in the finished lower level complete with bedroom, full bath and walk-in closet. Welcome Home!
Zillow last checked: 8 hours ago
Listing updated: May 30, 2025 at 11:46am
Listed by:
Ricardo Rodriguez & Associates Group 617-823-0072,
Coldwell Banker Realty - Boston 617-266-4430
Bought with:
Donna Scott Group
Advisors Living - Wellesley
Source: MLS PIN,MLS#: 73350183
Facts & features
Interior
Bedrooms & bathrooms
- Bedrooms: 5
- Bathrooms: 4
- Full bathrooms: 3
- 1/2 bathrooms: 1
Primary bedroom
- Features: Bathroom - Full, Bathroom - Double Vanity/Sink, Walk-In Closet(s), Flooring - Hardwood, Window(s) - Bay/Bow/Box
- Area: 273
- Dimensions: 21 x 13
Bedroom 2
- Features: Closet, Flooring - Hardwood, Window(s) - Bay/Bow/Box
- Area: 121
- Dimensions: 11 x 11
Bedroom 3
- Features: Closet, Flooring - Hardwood, Window(s) - Bay/Bow/Box
- Area: 168
- Dimensions: 14 x 12
Bedroom 4
- Features: Closet, Flooring - Hardwood, Window(s) - Bay/Bow/Box
- Area: 156
- Dimensions: 13 x 12
Bedroom 5
- Features: Bathroom - Full, Walk-In Closet(s), Recessed Lighting, Flooring - Engineered Hardwood
- Area: 360
- Dimensions: 20 x 18
Primary bathroom
- Features: Yes
Bathroom 1
- Features: Bathroom - Full, Bathroom - Double Vanity/Sink, Bathroom - Tiled With Tub & Shower, Vaulted Ceiling(s), Closet - Linen, Closet/Cabinets - Custom Built, Flooring - Stone/Ceramic Tile, Window(s) - Picture, Countertops - Stone/Granite/Solid, Recessed Lighting, Remodeled, Lighting - Overhead
- Area: 168
- Dimensions: 14 x 12
Bathroom 2
- Features: Bathroom - Full, Bathroom - Tiled With Tub & Shower, Flooring - Stone/Ceramic Tile
- Area: 42
- Dimensions: 7 x 6
Bathroom 3
- Features: Bathroom - Full, Bathroom - Tiled With Tub & Shower, Flooring - Stone/Ceramic Tile, Recessed Lighting
- Area: 90
- Dimensions: 10 x 9
Dining room
- Features: Flooring - Hardwood, Window(s) - Bay/Bow/Box
- Area: 168
- Dimensions: 14 x 12
Family room
- Features: Closet/Cabinets - Custom Built, Flooring - Hardwood, Window(s) - Bay/Bow/Box, French Doors, Wet Bar, Recessed Lighting
- Area: 323
- Dimensions: 19 x 17
Kitchen
- Features: Closet/Cabinets - Custom Built, Flooring - Hardwood, Window(s) - Bay/Bow/Box, Countertops - Stone/Granite/Solid, Kitchen Island, Recessed Lighting, Remodeled, Stainless Steel Appliances, Lighting - Overhead
- Area: 195
- Dimensions: 15 x 13
Living room
- Features: Closet/Cabinets - Custom Built, Flooring - Hardwood, Window(s) - Bay/Bow/Box, French Doors
- Area: 325
- Dimensions: 25 x 13
Heating
- Forced Air, Natural Gas
Cooling
- Central Air
Appliances
- Included: Oven, Dishwasher, Range, Refrigerator, Freezer, Washer, Dryer
Features
- Closet/Cabinets - Custom Built, Recessed Lighting
- Flooring: Flooring - Hardwood, Flooring - Engineered Hardwood, Flooring - Stone/Ceramic Tile
- Doors: French Doors
- Windows: Bay/Bow/Box, Picture
- Basement: Full
- Number of fireplaces: 2
- Fireplace features: Family Room, Living Room
Interior area
- Total structure area: 3,519
- Total interior livable area: 3,519 sqft
- Finished area above ground: 2,714
- Finished area below ground: 805
Property
Parking
- Total spaces: 6
- Parking features: Attached, Garage Door Opener, Garage Faces Side, Paved Drive
- Attached garage spaces: 2
- Uncovered spaces: 4
Features
- Patio & porch: Patio
- Exterior features: Patio, Professional Landscaping, Sprinkler System, Decorative Lighting, Fenced Yard, Garden
- Fencing: Fenced
Lot
- Size: 0.46 Acres
- Features: Wooded
Details
- Parcel number: M:147 R:012 S:,263075
- Zoning: SR20
Construction
Type & style
- Home type: SingleFamily
- Architectural style: Colonial
- Property subtype: Single Family Residence
Materials
- Foundation: Concrete Perimeter
Condition
- Year built: 1963
Utilities & green energy
- Sewer: Public Sewer
- Water: Public
Community & neighborhood
Community
- Community features: Public Transportation, Shopping, Park, Bike Path, Highway Access, House of Worship, Private School, Public School, University
Location
- Region: Wellesley
Price history
| Date | Event | Price |
|---|---|---|
| 5/23/2025 | Sold | $2,525,000+15%$718/sqft |
Source: MLS PIN #73350183 Report a problem | ||
| 3/28/2025 | Contingent | $2,195,000$624/sqft |
Source: MLS PIN #73350183 Report a problem | ||
| 3/26/2025 | Listed for sale | $2,195,000-12%$624/sqft |
Source: MLS PIN #73350183 Report a problem | ||
| 7/22/2024 | Listing removed | $2,495,000$709/sqft |
Source: MLS PIN #73246809 Report a problem | ||
| 6/4/2024 | Listed for sale | $2,495,000+107.9%$709/sqft |
Source: MLS PIN #73246809 Report a problem | ||
Public tax history
| Year | Property taxes | Tax assessment |
|---|---|---|
| 2025 | $20,622 +6% | $2,006,000 +7.4% |
| 2024 | $19,446 +2.7% | $1,868,000 +13% |
| 2023 | $18,927 +19.2% | $1,653,000 +21.6% |
Find assessor info on the county website
Neighborhood: 02481
Nearby schools
GreatSchools rating
- 9/10Katharine Lee Bates Elementary SchoolGrades: K-5Distance: 0.5 mi
- 8/10Wellesley Middle SchoolGrades: 6-8Distance: 0.7 mi
- 10/10Wellesley High SchoolGrades: 9-12Distance: 1.1 mi
Get a cash offer in 3 minutes
Find out how much your home could sell for in as little as 3 minutes with a no-obligation cash offer.
Estimated market value
$2,503,200
