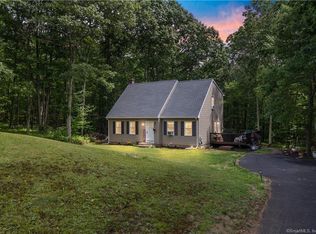2008 build 3 bedroom, 2 full bath ranch situated on 10.74 private acres. This property has a lot to offer both inside and out. One floor living at its finest featuring main floor laundry, large eat in kitchen with 2 yr old appliances, beautiful hardwood flooring in the large living room, and nicely sized bedrooms including a expansive master bedroom with en suite and 46 sq ft. of walk in closet space. The central air conditioning is an absolute must on those sweltering summer days and was installed only a year ago. The property itself appeals to nature lovers as it's a bird watchers paradise and is wildlife abundant. The full walk out basement with high ceilings offers potential for additional living space but is currently used for storage and a workshop.
This property is off market, which means it's not currently listed for sale or rent on Zillow. This may be different from what's available on other websites or public sources.
