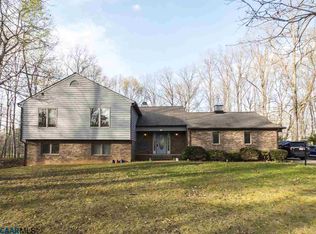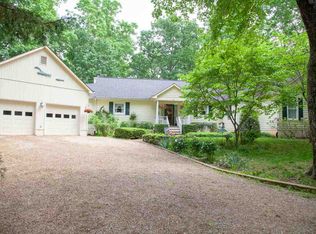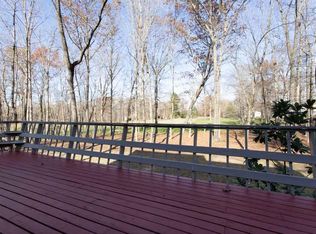Closed
$600,000
47 Oak Grove Rd, Palmyra, VA 22963
4beds
2,714sqft
Single Family Residence
Built in 2017
0.49 Acres Lot
$633,600 Zestimate®
$221/sqft
$2,826 Estimated rent
Home value
$633,600
Estimated sales range
Not available
$2,826/mo
Zestimate® history
Loading...
Owner options
Explore your selling options
What's special
JUST LISTED! Get your clients ready for this one! This is an absolutely stunning ranch on finished terrace level w/possible in-law suite located on the cul-de-sac & 13th fairway. The seller loaded this property w/numerous thoughtful upgrades. Gourmet kitchen w/quartz counters, custom soft close/dovetail cabinets/drawers, 2 lazy susans, tile backsplash, induction cooktop, built-in oven/microwave, Kitchen Aid appliances, window seat, electronic built-in trash can, pantry, breakfast bar, under/over cabinet light. Wall of windows in main living areas enjoy gorgeous wooded/golf course views, floor-to-ceiling stacked stone gas fireplace, large dining, hardwood floors, 3 sliders to deck plus surround sound inside & out both levels. Deck w/low maintenance vinyl decking, rain barrel, concrete patio, formal garden, water features & more. 2 zone duel fuel HVAC, built-in generator. Large laundry room w/wash basin & loads of cabinetry. Wash basin in garage too. True home office w/french doors. Primary w/vaults, walk-in closet w/custom shelving, pocket doors, stepless walk-in shower, ceramic tile & more upgrades. Main level en-suite guest bedroom. Terrace level features in-law suite, 2 additional beds, family room, dining room, storage & more.
Zillow last checked: 8 hours ago
Listing updated: February 08, 2025 at 10:44am
Listed by:
THE GUNNELS GROUP 434-960-8987,
LONG & FOSTER - LAKE MONTICELLO
Bought with:
JAY HURDLE, 0225058163
RE/MAX REALTY SPECIALISTS-CHARLOTTESVILLE
Source: CAAR,MLS#: 654444 Originating MLS: Charlottesville Area Association of Realtors
Originating MLS: Charlottesville Area Association of Realtors
Facts & features
Interior
Bedrooms & bathrooms
- Bedrooms: 4
- Bathrooms: 3
- Full bathrooms: 3
- Main level bathrooms: 2
- Main level bedrooms: 2
Heating
- Electric, Heat Pump, Propane, Multi-Fuel
Cooling
- Heat Pump
Appliances
- Included: Dishwasher, Disposal, Induction Cooktop, Microwave, Refrigerator, Dryer, Washer
- Laundry: Washer Hookup, Dryer Hookup
Features
- Primary Downstairs, Walk-In Closet(s), Breakfast Bar, Entrance Foyer, Home Office, Recessed Lighting, Vaulted Ceiling(s)
- Flooring: Ceramic Tile, Hardwood, Luxury Vinyl Plank, Vinyl
- Windows: Double Pane Windows, Screens, Tilt-In Windows
- Basement: Crawl Space,Exterior Entry,Full,Finished,Heated,Interior Entry,Partially Finished,Walk-Out Access
- Number of fireplaces: 1
- Fireplace features: One, Gas
Interior area
- Total structure area: 4,088
- Total interior livable area: 2,714 sqft
- Finished area above ground: 1,756
- Finished area below ground: 958
Property
Parking
- Total spaces: 2
- Parking features: Attached, Electricity, Garage Faces Front, Garage, Gravel
- Attached garage spaces: 2
Accessibility
- Accessibility features: Grab Bars, Low Threshold Shower
Features
- Levels: One
- Stories: 1
- Patio & porch: Rear Porch, Covered, Deck, Front Porch, Patio, Porch
- Exterior features: Mature Trees/Landscape
- Pool features: Association
- Has view: Yes
- View description: Golf Course, Trees/Woods
Lot
- Size: 0.49 Acres
- Features: Cul-De-Sac, Garden, Landscaped, Level, Native Plants, On Golf Course, Partially Cleared, Private, Secluded, Wooded
Details
- Parcel number: 18A4418
- Zoning description: R-4 Residential
Construction
Type & style
- Home type: SingleFamily
- Architectural style: Ranch
- Property subtype: Single Family Residence
Materials
- Stick Built, Vinyl Siding
- Foundation: Poured
- Roof: Composition,Shingle
Condition
- New construction: No
- Year built: 2017
Details
- Builder name: JT ENTERPRISES
Utilities & green energy
- Electric: Underground, Generator
- Sewer: Public Sewer
- Water: Public
- Utilities for property: Cable Available, Fiber Optic Available, Propane
Community & neighborhood
Security
- Security features: Dead Bolt(s), Gated Community
Community
- Community features: None, Dock, Gated
Location
- Region: Palmyra
- Subdivision: LAKE MONTICELLO
HOA & financial
HOA
- Has HOA: Yes
- HOA fee: $100 monthly
- Amenities included: Basketball Court, Boat Dock, Boat Ramp, Clubhouse, Sport Court, Golf Course, Meeting Room, Picnic Area, Playground, Pool, Sports Fields, Tennis Court(s), Trail(s), Water, Beach Rights, Dock
- Services included: Association Management, Boat Ramp, Insurance, Playground, Reserve Fund, Road Maintenance, Snow Removal, Security, Tennis Courts, Trash
Price history
| Date | Event | Price |
|---|---|---|
| 8/16/2024 | Sold | $600,000+0%$221/sqft |
Source: | ||
| 7/8/2024 | Pending sale | $599,900$221/sqft |
Source: | ||
| 7/2/2024 | Listed for sale | $599,900$221/sqft |
Source: | ||
Public tax history
| Year | Property taxes | Tax assessment |
|---|---|---|
| 2024 | $3,557 | $421,500 |
| 2023 | $3,557 | $421,500 +22.7% |
| 2022 | -- | $343,400 |
Find assessor info on the county website
Neighborhood: 22963
Nearby schools
GreatSchools rating
- 6/10Fluvanna MiddleGrades: 5-7Distance: 6.4 mi
- 6/10Fluvanna County High SchoolGrades: 8-12Distance: 2.9 mi
- NAWest Central Primary SchoolGrades: PK-KDistance: 6.4 mi
Schools provided by the listing agent
- Elementary: Central (Fluvanna)
- Middle: Fluvanna
- High: Fluvanna
Source: CAAR. This data may not be complete. We recommend contacting the local school district to confirm school assignments for this home.
Get a cash offer in 3 minutes
Find out how much your home could sell for in as little as 3 minutes with a no-obligation cash offer.
Estimated market value$633,600
Get a cash offer in 3 minutes
Find out how much your home could sell for in as little as 3 minutes with a no-obligation cash offer.
Estimated market value
$633,600


