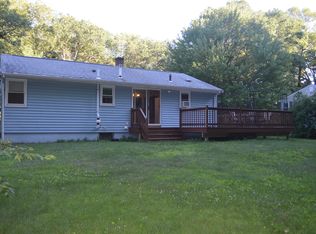3 Bedroom single family within minutes of the highway. This property has three good size bedrooms an eat-in kitchen and a good size deck to over look your huge back yard. An attached garage for those cold winter or snow morning. This property is within walking distance to one of the elementary school. Hardwood flooring and carpet in some of the bedrooms and living room with ceramic tiles in the kitchens and hall way.
This property is off market, which means it's not currently listed for sale or rent on Zillow. This may be different from what's available on other websites or public sources.
