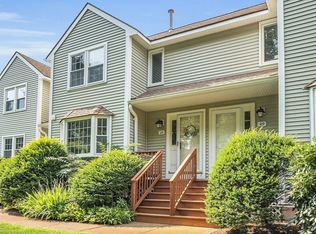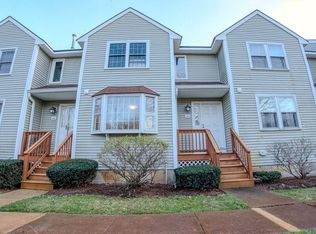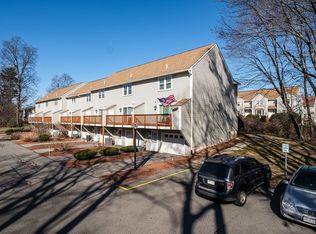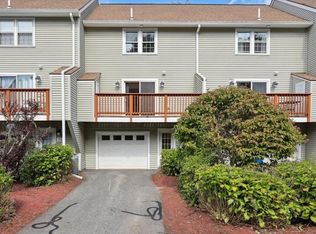Sold for $505,000 on 08/01/25
$505,000
47 Patrick Rd #47, Tewksbury, MA 01876
2beds
1,240sqft
Condominium, Townhouse
Built in 1986
-- sqft lot
$498,500 Zestimate®
$407/sqft
$2,929 Estimated rent
Home value
$498,500
$464,000 - $538,000
$2,929/mo
Zestimate® history
Loading...
Owner options
Explore your selling options
What's special
Here's your chance to own an immaculate townhouse at the popular Carter Green complex! This unit features hardwood flooring throughout and has many recent updates. Remodeled kitchen with updated appliances, hardwood floors and tiled backsplash.. Bathrooms have been remodeled. Recessed lighting. Updated HVAC system. Updated windows and garage door. 2nd floor laundry area. Formal dining area. Spacious formal livingroom w sliders to a private deck. Two bedrooms on second level, both with private access to full bathroom. Attic storage. Nice 1 Car garage w vinyl floor and extra space for additional storage. Convenient to major highways and shopping. Nothing to do here but move in and enjoy!
Zillow last checked: 8 hours ago
Listing updated: August 02, 2025 at 06:34am
Listed by:
Stephen Conroy 617-823-4198,
Boardwalk Real Estate 781-944-7820
Bought with:
Donna Burke
Coldwell Banker Realty - New England Home Office
Source: MLS PIN,MLS#: 73385381
Facts & features
Interior
Bedrooms & bathrooms
- Bedrooms: 2
- Bathrooms: 2
- Full bathrooms: 1
- 1/2 bathrooms: 1
Primary bedroom
- Features: Flooring - Hardwood
- Level: Second
- Area: 216
- Dimensions: 18 x 12
Bedroom 2
- Features: Flooring - Hardwood
- Level: Second
- Area: 150
- Dimensions: 15 x 10
Primary bathroom
- Features: No
Bathroom 1
- Features: Bathroom - Half
- Level: First
Bathroom 2
- Features: Bathroom - Full
- Level: Second
Dining room
- Features: Flooring - Hardwood
- Level: First
- Area: 120
- Dimensions: 12 x 10
Kitchen
- Features: Flooring - Hardwood, Countertops - Upgraded, Remodeled, Stainless Steel Appliances
- Level: First
- Area: 88
- Dimensions: 11 x 8
Living room
- Features: Flooring - Hardwood
- Level: First
- Area: 240
- Dimensions: 20 x 12
Heating
- Forced Air, Natural Gas
Cooling
- Central Air
Appliances
- Laundry: Second Floor, In Unit, Electric Dryer Hookup
Features
- Flooring: Laminate, Hardwood
- Windows: Insulated Windows
- Has basement: Yes
- Has fireplace: No
- Common walls with other units/homes: 2+ Common Walls
Interior area
- Total structure area: 1,240
- Total interior livable area: 1,240 sqft
- Finished area above ground: 1,240
Property
Parking
- Total spaces: 2
- Parking features: Attached, Off Street, Assigned, Guest
- Attached garage spaces: 1
- Uncovered spaces: 1
Features
- Patio & porch: Deck
- Exterior features: Deck
Details
- Parcel number: 794184
- Zoning: MFD
Construction
Type & style
- Home type: Townhouse
- Property subtype: Condominium, Townhouse
Materials
- Frame
- Roof: Shingle
Condition
- Year built: 1986
Utilities & green energy
- Electric: Circuit Breakers
- Sewer: Public Sewer
- Water: Public
- Utilities for property: for Electric Range, for Electric Dryer
Community & neighborhood
Community
- Community features: Shopping, Highway Access
Location
- Region: Tewksbury
HOA & financial
HOA
- HOA fee: $300 monthly
- Amenities included: Tennis Court(s), Clubhouse
- Services included: Insurance, Road Maintenance, Maintenance Grounds, Snow Removal, Reserve Funds
Price history
| Date | Event | Price |
|---|---|---|
| 8/1/2025 | Sold | $505,000+1%$407/sqft |
Source: MLS PIN #73385381 Report a problem | ||
| 6/17/2025 | Contingent | $499,900$403/sqft |
Source: MLS PIN #73385381 Report a problem | ||
| 6/4/2025 | Listed for sale | $499,900+44.1%$403/sqft |
Source: MLS PIN #73385381 Report a problem | ||
| 10/15/2020 | Sold | $347,000+22.4%$280/sqft |
Source: Public Record Report a problem | ||
| 5/11/2018 | Sold | $283,500+10.4%$229/sqft |
Source: Public Record Report a problem | ||
Public tax history
| Year | Property taxes | Tax assessment |
|---|---|---|
| 2025 | $5,723 +5.1% | $432,900 +6.5% |
| 2024 | $5,443 +1.7% | $406,500 +7.1% |
| 2023 | $5,352 +11.8% | $379,600 +20.5% |
Find assessor info on the county website
Neighborhood: 01876
Nearby schools
GreatSchools rating
- 5/10John F. Ryan Elementary SchoolGrades: 5-6Distance: 1 mi
- 7/10John W. Wynn Middle SchoolGrades: 7-8Distance: 0.4 mi
- 8/10Tewksbury Memorial High SchoolGrades: 9-12Distance: 1.2 mi
Get a cash offer in 3 minutes
Find out how much your home could sell for in as little as 3 minutes with a no-obligation cash offer.
Estimated market value
$498,500
Get a cash offer in 3 minutes
Find out how much your home could sell for in as little as 3 minutes with a no-obligation cash offer.
Estimated market value
$498,500



