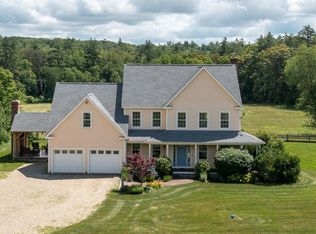Closed
Listed by:
Amanda Plecinoga,
Keller Williams Realty-Metropolitan 603-232-8282
Bought with: BHHS Verani Belmont
$1,200,000
47 Peaslee Road, Weare, NH 03281
4beds
4,006sqft
Single Family Residence
Built in 1823
13.54 Acres Lot
$1,243,900 Zestimate®
$300/sqft
$4,198 Estimated rent
Home value
$1,243,900
$1.16M - $1.34M
$4,198/mo
Zestimate® history
Loading...
Owner options
Explore your selling options
What's special
A remarkable gem offering seamless fusion of historic allure and contemporary comfort. Welcome to the Moses Peaslee Homestead, c.1825, situated on over 13 acres. The expansive grounds invite exploration and relaxation alike, that include over 1000’ of river frontage. This exceptional home has original hardwood floors, exposed beams; the intricate woodwork pays homage to the home's heritage, while thoughtfully integrated updates ensure a lifestyle of convenience and sophistication. The gourmet kitchen boasts slate and marble counters, modern appliances, a double oven plus a wood burning oven, and walk-in pantry while still maintaining antique charm. The family room is grand and inviting with a 2-story ceiling, exposed beams, and a field stone fireplace. There are so many treasures throughout from the sunroom nook w/ stained glass window, library w/ fireplace, 1st floor primary suite, clawfoot tub, right down to the chimneys and cupola. A light and airy feeling throughout, this home exudes elegance and style. Peace of mind comes with a whole house standby generator, and solar system that offsets 90% of your electric bill potentially saving you thousands! Over 60% of the home was added as new construction in 2000. Outbuildings offer endless potential and there is a huge home gym that was added above the garage. Grounds include orchards, pastures, and perennial gardens. A truly enchanting retreat for those who appreciate the finer things in life.
Zillow last checked: 8 hours ago
Listing updated: July 01, 2024 at 01:14pm
Listed by:
Amanda Plecinoga,
Keller Williams Realty-Metropolitan 603-232-8282
Bought with:
Korin Suarez
BHHS Verani Belmont
Source: PrimeMLS,MLS#: 4995973
Facts & features
Interior
Bedrooms & bathrooms
- Bedrooms: 4
- Bathrooms: 4
- Full bathrooms: 3
- 3/4 bathrooms: 1
Heating
- Oil, Wood, Hot Water, Zoned, Radiant Floor, Wood/Oil Combo Furnace
Cooling
- Central Air
Appliances
- Included: Gas Cooktop, Dishwasher, Dryer, Double Oven, Refrigerator, Washer, Wood Cook Stove
- Laundry: Laundry Hook-ups, 1st Floor Laundry
Features
- Ceiling Fan(s), Dining Area, Kitchen Island, Kitchen/Dining, Primary BR w/ BA, Natural Light, Natural Woodwork, Vaulted Ceiling(s), Walk-In Closet(s), Walk-in Pantry
- Flooring: Tile, Wood
- Basement: Concrete,Concrete Floor,Full,Interior Stairs,Walkout,Interior Access,Walk-Out Access
- Has fireplace: Yes
- Fireplace features: Gas, Wood Burning
Interior area
- Total structure area: 6,937
- Total interior livable area: 4,006 sqft
- Finished area above ground: 4,006
- Finished area below ground: 0
Property
Parking
- Total spaces: 3
- Parking features: Dirt, Gravel, Auto Open, Detached
- Garage spaces: 3
Accessibility
- Accessibility features: 1st Floor Bedroom, 1st Floor Full Bathroom, 1st Floor Laundry
Features
- Levels: Two
- Stories: 2
- Patio & porch: Covered Porch, Screened Porch
- Exterior features: Garden, Shed, Poultry Coop
- Has spa: Yes
- Spa features: Bath
- Has view: Yes
- View description: Water
- Has water view: Yes
- Water view: Water
- Waterfront features: River, River Front
- Body of water: Piscataquog River
- Frontage length: Water frontage: 1000,Road frontage: 910
Lot
- Size: 13.54 Acres
- Features: Agricultural, Country Setting, Farm, Field/Pasture, Landscaped, Orchard(s), Rolling Slope, Trail/Near Trail, Views, Walking Trails, Rural
Details
- Additional structures: Outbuilding, Greenhouse
- Parcel number: WEARM00405L000031S000000
- Zoning description: Rural Agricultural
- Other equipment: Radon Mitigation, Standby Generator
Construction
Type & style
- Home type: SingleFamily
- Architectural style: Antique,Colonial
- Property subtype: Single Family Residence
Materials
- Timber Frame, Wood Frame, Clapboard Exterior
- Foundation: Concrete, Granite, Poured Concrete
- Roof: Architectural Shingle
Condition
- New construction: No
- Year built: 1823
Utilities & green energy
- Electric: 200+ Amp Service, Circuit Breakers, Generator
- Sewer: Leach Field, Private Sewer, Septic Tank
- Utilities for property: Cable at Site, Fiber Optic Internt Avail
Green energy
- Energy efficient items: Exposure/Shade
- Energy generation: Solar
Community & neighborhood
Location
- Region: Weare
Other
Other facts
- Road surface type: Unpaved
Price history
| Date | Event | Price |
|---|---|---|
| 7/1/2024 | Sold | $1,200,000-11.1%$300/sqft |
Source: | ||
| 5/16/2024 | Listed for sale | $1,350,000+65.6%$337/sqft |
Source: | ||
| 12/14/2020 | Sold | $815,000-0.5%$203/sqft |
Source: | ||
| 10/7/2020 | Price change | $819,000-3.6%$204/sqft |
Source: Pelletier Realty Group #4826546 Report a problem | ||
| 9/3/2020 | Listed for sale | $849,900$212/sqft |
Source: Pelletier Realty Group #4826546 Report a problem | ||
Public tax history
| Year | Property taxes | Tax assessment |
|---|---|---|
| 2024 | $11,198 +8.2% | $549,167 0% |
| 2023 | $10,351 +8.3% | $549,418 |
| 2022 | $9,560 +3.9% | $549,418 +43% |
Find assessor info on the county website
Neighborhood: 03281
Nearby schools
GreatSchools rating
- 3/10Center Woods SchoolGrades: PK-3Distance: 1.5 mi
- 3/10Weare Middle SchoolGrades: 4-8Distance: 1.5 mi
- 5/10John Stark Regional High SchoolGrades: 9-12Distance: 2.8 mi
Schools provided by the listing agent
- Elementary: Center Woods Elementary School
- Middle: Weare Middle School
- High: John Stark Regional HS
- District: Weare
Source: PrimeMLS. This data may not be complete. We recommend contacting the local school district to confirm school assignments for this home.
Get pre-qualified for a loan
At Zillow Home Loans, we can pre-qualify you in as little as 5 minutes with no impact to your credit score.An equal housing lender. NMLS #10287.
