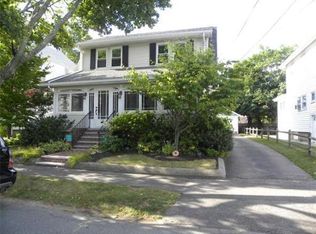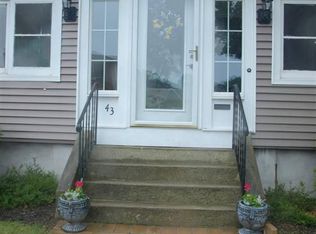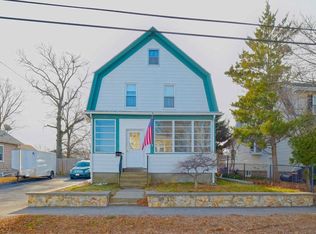Sold for $790,000
$790,000
47 Pelican Rd, Quincy, MA 02169
4beds
1,612sqft
Single Family Residence
Built in 1929
4,998 Square Feet Lot
$783,400 Zestimate®
$490/sqft
$3,659 Estimated rent
Home value
$783,400
$729,000 - $846,000
$3,659/mo
Zestimate® history
Loading...
Owner options
Explore your selling options
What's special
Embrace coastal living in this beautiful, move-in-ready home! Enjoy morning coffee or sunsets from the expansive front porch of your beachside oasis. Inside, four bedrooms and two full baths offer plenty of room for family and friends. A formal dining room sets the stage for memorable gatherings. The backyard is an entertainer's dream, perfect for barbecues and relaxation. Benefit from efficient and personalized climate control with new mini splits for heating and cooling. With the beach just moments away, and featuring a young roof, this property offers the ultimate in convenience and coastal charm.
Zillow last checked: 8 hours ago
Listing updated: May 16, 2025 at 01:24pm
Listed by:
Herby Charmant 781-820-0567,
Redfin Corp. 617-340-7803
Bought with:
Austyn Dann
Coldwell Banker Realty - Cambridge
Source: MLS PIN,MLS#: 73338514
Facts & features
Interior
Bedrooms & bathrooms
- Bedrooms: 4
- Bathrooms: 2
- Full bathrooms: 2
Primary bedroom
- Features: Closet, Flooring - Hardwood
- Level: Second
Bedroom 2
- Features: Closet, Flooring - Hardwood
- Level: Second
Bedroom 3
- Features: Closet, Flooring - Hardwood
- Level: Second
Bedroom 4
- Features: Flooring - Hardwood
- Level: Second
Bathroom 1
- Features: Bathroom - Full, Bathroom - Tiled With Shower Stall, Closet, Flooring - Stone/Ceramic Tile, Jacuzzi / Whirlpool Soaking Tub
- Level: First
Bathroom 2
- Features: Bathroom - Full, Bathroom - Tiled With Tub & Shower, Flooring - Stone/Ceramic Tile
- Level: Second
Dining room
- Features: Flooring - Stone/Ceramic Tile, Lighting - Pendant
- Level: First
Family room
- Features: Flooring - Hardwood
- Level: First
Kitchen
- Features: Flooring - Hardwood, Countertops - Stone/Granite/Solid, Stainless Steel Appliances
- Level: First
Living room
- Features: Flooring - Hardwood
- Level: First
Heating
- Steam, Natural Gas, Electric, Ductless
Cooling
- Ductless
Appliances
- Included: Gas Water Heater, Range, Dishwasher, Disposal, Microwave, Refrigerator
Features
- Basement: Full
- Has fireplace: No
Interior area
- Total structure area: 1,612
- Total interior livable area: 1,612 sqft
- Finished area above ground: 1,612
Property
Parking
- Total spaces: 2
- Parking features: Paved Drive, Off Street, Tandem
- Uncovered spaces: 2
Features
- Patio & porch: Porch
- Exterior features: Porch
Lot
- Size: 4,998 sqft
Details
- Parcel number: M:1084 B:9 L:85,173223
- Zoning: RESA
Construction
Type & style
- Home type: SingleFamily
- Architectural style: Colonial
- Property subtype: Single Family Residence
Materials
- Frame
- Foundation: Concrete Perimeter
- Roof: Shingle
Condition
- Year built: 1929
Utilities & green energy
- Sewer: Public Sewer
- Water: Public
Community & neighborhood
Community
- Community features: Public Transportation, Shopping, Park, Conservation Area, T-Station
Location
- Region: Quincy
Price history
| Date | Event | Price |
|---|---|---|
| 5/16/2025 | Sold | $790,000-1.1%$490/sqft |
Source: MLS PIN #73338514 Report a problem | ||
| 3/28/2025 | Contingent | $799,000$496/sqft |
Source: MLS PIN #73338514 Report a problem | ||
| 3/12/2025 | Price change | $799,000-1.2%$496/sqft |
Source: MLS PIN #73338514 Report a problem | ||
| 2/26/2025 | Listed for sale | $809,000+7.9%$502/sqft |
Source: MLS PIN #73338514 Report a problem | ||
| 6/29/2023 | Sold | $750,000+7.3%$465/sqft |
Source: MLS PIN #73115656 Report a problem | ||
Public tax history
| Year | Property taxes | Tax assessment |
|---|---|---|
| 2025 | $7,379 +4.8% | $640,000 +2.5% |
| 2024 | $7,038 +12.2% | $624,500 +10.8% |
| 2023 | $6,275 +1.9% | $563,800 +9.6% |
Find assessor info on the county website
Neighborhood: Adams Shore
Nearby schools
GreatSchools rating
- 5/10Merrymount Elementary SchoolGrades: K-5Distance: 0.6 mi
- 5/10Broad Meadows Middle SchoolGrades: 6-8Distance: 0.2 mi
- 6/10Quincy High SchoolGrades: 9-12Distance: 1.1 mi
Get a cash offer in 3 minutes
Find out how much your home could sell for in as little as 3 minutes with a no-obligation cash offer.
Estimated market value
$783,400


