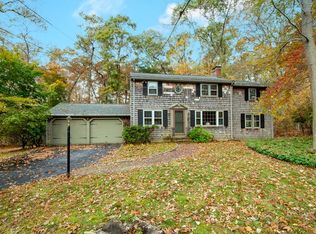Sold for $1,100,000
$1,100,000
47 Pennfield Rd, Scituate, MA 02066
4beds
2,520sqft
Single Family Residence
Built in 1964
0.52 Acres Lot
$1,118,500 Zestimate®
$437/sqft
$4,658 Estimated rent
Home value
$1,118,500
$1.03M - $1.22M
$4,658/mo
Zestimate® history
Loading...
Owner options
Explore your selling options
What's special
Experience modern living in this beautifully renovated 4-bedroom, 2.5-bathroom contemporary ranch, complete with a 2-car garage, nestled at the end of a serene cul-de-sac. Renovated in 2021, this residence breaks the mold of traditional ranch designs with its impressive vaulted ceilings, adorned with stylish beams and shiplap for a chic, open ambiance. The kitchen is a showstopper, featuring sleek white cabinetry and elegant quartz countertops, flowing effortlessly into the dining area and a sun-drenched family room with a cozy fireplace. The main level hosts 3 bedrooms and 2 bathrooms, including a luxurious master suite with its own private bath and deck. The versatile lower level, mostly above grade, offers a wealth of additional space, including a 4th bedroom, half bath, family room with a fireplace, mudroom, and a bonus room. Outside, relish in the tranquility of your private backyard, bordered by woods for added privacy, and enjoy the expansive, level front lawn.
Zillow last checked: 8 hours ago
Listing updated: August 07, 2025 at 06:47am
Listed by:
Benjamin Lincoln 781-733-1140,
Compass 781-285-8028,
Ben Lincoln Group 781-733-1140
Bought with:
Leah Snowdale
Compass
Source: MLS PIN,MLS#: 73375168
Facts & features
Interior
Bedrooms & bathrooms
- Bedrooms: 4
- Bathrooms: 3
- Full bathrooms: 2
- 1/2 bathrooms: 1
Primary bedroom
- Features: Bathroom - Full, Closet, Flooring - Hardwood
- Level: First
Bedroom 2
- Features: Closet, Flooring - Hardwood
Bedroom 3
- Features: Flooring - Hardwood
Primary bathroom
- Features: Yes
Bathroom 1
- Features: Bathroom - Full
- Level: First
Bathroom 2
- Features: Bathroom - Full
- Level: First
Bathroom 3
- Features: Bathroom - Half
- Level: Basement
Dining room
- Features: Cathedral Ceiling(s), Beamed Ceilings, Vaulted Ceiling(s), Flooring - Hardwood
- Level: First
Family room
- Features: Flooring - Vinyl
- Level: Basement
Kitchen
- Features: Countertops - Stone/Granite/Solid, Kitchen Island
- Level: First
Living room
- Features: Cathedral Ceiling(s), Beamed Ceilings, Vaulted Ceiling(s), Flooring - Hardwood
- Level: First
Heating
- Hydro Air
Cooling
- Central Air
Appliances
- Included: Range, Microwave, Refrigerator, Washer, Dryer
- Laundry: In Basement, Electric Dryer Hookup
Features
- Bonus Room
- Flooring: Tile, Vinyl, Hardwood, Flooring - Vinyl
- Basement: Full,Finished,Walk-Out Access
- Number of fireplaces: 2
Interior area
- Total structure area: 2,520
- Total interior livable area: 2,520 sqft
- Finished area above ground: 1,439
- Finished area below ground: 1,081
Property
Parking
- Total spaces: 6
- Parking features: Detached, Paved Drive, Off Street
- Garage spaces: 2
- Uncovered spaces: 4
Features
- Waterfront features: Ocean, Unknown To Beach, Beach Ownership(Public)
Lot
- Size: 0.52 Acres
- Features: Level
Details
- Parcel number: 1168065
- Zoning: RES
Construction
Type & style
- Home type: SingleFamily
- Architectural style: Ranch
- Property subtype: Single Family Residence
Materials
- Frame
- Foundation: Concrete Perimeter
- Roof: Shingle
Condition
- Year built: 1964
Utilities & green energy
- Electric: 200+ Amp Service
- Sewer: Private Sewer
- Water: Public
- Utilities for property: for Electric Range, for Electric Dryer
Community & neighborhood
Community
- Community features: Shopping, Pool, Tennis Court(s), Park, Walk/Jog Trails, Golf, Bike Path, Conservation Area, Highway Access, House of Worship, Marina, Private School, Public School, T-Station
Location
- Region: Scituate
Other
Other facts
- Listing terms: Contract
Price history
| Date | Event | Price |
|---|---|---|
| 8/6/2025 | Sold | $1,100,000+0.5%$437/sqft |
Source: MLS PIN #73375168 Report a problem | ||
| 5/20/2025 | Contingent | $1,095,000$435/sqft |
Source: MLS PIN #73375168 Report a problem | ||
| 5/15/2025 | Listed for sale | $1,095,000+37.7%$435/sqft |
Source: MLS PIN #73375168 Report a problem | ||
| 5/14/2021 | Sold | $795,000+6.1%$315/sqft |
Source: MLS PIN #72810708 Report a problem | ||
| 4/16/2021 | Pending sale | $749,000$297/sqft |
Source: MLS PIN #72810708 Report a problem | ||
Public tax history
| Year | Property taxes | Tax assessment |
|---|---|---|
| 2025 | $7,483 +2.1% | $749,000 +5.9% |
| 2024 | $7,329 | $707,400 +7.4% |
| 2023 | $7,329 -4.1% | $658,500 +8.7% |
Find assessor info on the county website
Neighborhood: 02066
Nearby schools
GreatSchools rating
- 8/10Jenkins Elementary SchoolGrades: K-5Distance: 0.7 mi
- 7/10Gates Intermediate SchoolGrades: 6-8Distance: 1.3 mi
- 8/10Scituate High SchoolGrades: 9-12Distance: 1.4 mi
Schools provided by the listing agent
- Elementary: Jenkins
- Middle: Gates
- High: Scituate
Source: MLS PIN. This data may not be complete. We recommend contacting the local school district to confirm school assignments for this home.
Get a cash offer in 3 minutes
Find out how much your home could sell for in as little as 3 minutes with a no-obligation cash offer.
Estimated market value
$1,118,500
