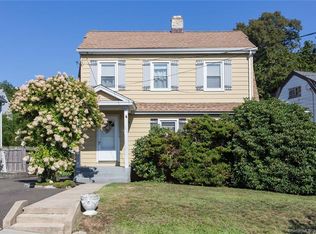Sold for $535,000
$535,000
47 Penzance Road, Stamford, CT 06902
3beds
1,489sqft
Single Family Residence
Built in 1920
4,791.6 Square Feet Lot
$578,500 Zestimate®
$359/sqft
$4,082 Estimated rent
Maximize your home sale
Get more eyes on your listing so you can sell faster and for more.
Home value
$578,500
$515,000 - $648,000
$4,082/mo
Zestimate® history
Loading...
Owner options
Explore your selling options
What's special
Loaded with endless possibilities! Discover the charm of this beloved family home, now available for the first time in over four decades! The classic vintage charm of the original hardwood floors and cast-iron radiators can easily be blended to suit more contemporary modern tastes. Nestled on a tree-lined street in Glenbrook, this house offers a unique opportunity to create your dream living space and a future filled with new memories. Convenient to I95, train, shopping and all that vibrant downtown Stamford has to offer. Natural Gas Available. Sale by Power of Attorney, strick AS IS Subject to Probate
Zillow last checked: 8 hours ago
Listing updated: October 01, 2024 at 12:30am
Listed by:
Carol Frattaroli 203-858-6075,
William Pitt Sotheby's Int'l 203-968-1500
Bought with:
Pablo P. Lopez, RES.0816631
Keller Williams Prestige Prop.
Source: Smart MLS,MLS#: 24028017
Facts & features
Interior
Bedrooms & bathrooms
- Bedrooms: 3
- Bathrooms: 2
- Full bathrooms: 1
- 1/2 bathrooms: 1
Primary bedroom
- Features: Hardwood Floor
- Level: Upper
- Area: 147.74 Square Feet
- Dimensions: 12.11 x 12.2
Bedroom
- Features: Hardwood Floor
- Level: Upper
- Area: 106.57 Square Feet
- Dimensions: 12.11 x 8.8
Bedroom
- Features: Hardwood Floor
- Level: Upper
- Area: 122.07 Square Feet
- Dimensions: 9.11 x 13.4
Dining room
- Features: Wall/Wall Carpet, Hardwood Floor
- Level: Main
- Area: 125.36 Square Feet
- Dimensions: 10.11 x 12.4
Family room
- Features: Wall/Wall Carpet
- Level: Main
- Area: 122.39 Square Feet
- Dimensions: 8.1 x 15.11
Kitchen
- Level: Main
- Area: 124.35 Square Feet
- Dimensions: 10.11 x 12.3
Living room
- Features: Fireplace, Wall/Wall Carpet, Hardwood Floor
- Level: Main
- Area: 282.5 Square Feet
- Dimensions: 11.3 x 25
Heating
- Radiator, Oil
Cooling
- Window Unit(s)
Appliances
- Included: Electric Range, Refrigerator, Dishwasher, Washer, Dryer, Electric Water Heater, Water Heater
- Laundry: Lower Level
Features
- Basement: Full,Sump Pump,Storage Space,Hatchway Access,Interior Entry,Concrete
- Attic: Storage,Floored,Pull Down Stairs
- Number of fireplaces: 1
Interior area
- Total structure area: 1,489
- Total interior livable area: 1,489 sqft
- Finished area above ground: 1,489
Property
Parking
- Total spaces: 1
- Parking features: Detached
- Garage spaces: 1
Features
- Patio & porch: Porch
- Exterior features: Sidewalk, Rain Gutters, Stone Wall
- Has view: Yes
- View description: City
- Waterfront features: Beach Access
Lot
- Size: 4,791 sqft
- Features: Dry, Level, Cleared
Details
- Parcel number: 325557
- Zoning: R75
Construction
Type & style
- Home type: SingleFamily
- Architectural style: Colonial
- Property subtype: Single Family Residence
Materials
- Aluminum Siding
- Foundation: Stone
- Roof: Asphalt
Condition
- New construction: No
- Year built: 1920
Utilities & green energy
- Sewer: Public Sewer
- Water: Public
Community & neighborhood
Community
- Community features: Near Public Transport, Golf, Library, Medical Facilities, Park, Shopping/Mall
Location
- Region: Stamford
- Subdivision: Glenbrook
Price history
| Date | Event | Price |
|---|---|---|
| 8/9/2024 | Sold | $535,000+9.2%$359/sqft |
Source: | ||
| 7/19/2024 | Pending sale | $490,000$329/sqft |
Source: | ||
| 6/26/2024 | Listed for sale | $490,000$329/sqft |
Source: | ||
Public tax history
| Year | Property taxes | Tax assessment |
|---|---|---|
| 2025 | $7,474 +2.7% | $311,400 |
| 2024 | $7,274 -7.5% | $311,400 |
| 2023 | $7,860 +17% | $311,400 +25.9% |
Find assessor info on the county website
Neighborhood: Glenbrook
Nearby schools
GreatSchools rating
- 4/10Julia A. Stark SchoolGrades: K-5Distance: 0.4 mi
- 3/10Dolan SchoolGrades: 6-8Distance: 1.2 mi
- 2/10Stamford High SchoolGrades: 9-12Distance: 0.4 mi
Schools provided by the listing agent
- Elementary: Julia A. Stark
- Middle: Dolan
- High: Stamford
Source: Smart MLS. This data may not be complete. We recommend contacting the local school district to confirm school assignments for this home.

Get pre-qualified for a loan
At Zillow Home Loans, we can pre-qualify you in as little as 5 minutes with no impact to your credit score.An equal housing lender. NMLS #10287.
