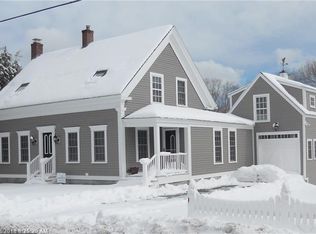Closed
$3,400,000
47 Pier Road, Kennebunkport, ME 04046
4beds
3,029sqft
Single Family Residence
Built in 1912
0.33 Acres Lot
$3,643,700 Zestimate®
$1,122/sqft
$5,459 Estimated rent
Home value
$3,643,700
$3.32M - $3.97M
$5,459/mo
Zestimate® history
Loading...
Owner options
Explore your selling options
What's special
Perched gracefully overlooking Cape Porpoise Harbor, this contemporary masterpiece unfolds across four levels of refined living space, seamlessly marrying modern sophistication with comfort. The open-concept main living area beckons with an effortless flow, inviting you to revel in its charm and warmth. A high-end kitchen, adorned with top-tier appliances, becomes the heart of the home, while luxurious bathrooms echo a commitment to exquisite design. Ascend to discover three- or four-bedroom suites, each a haven of comfort. Two Deer Isle Granite wood-burning fireplaces add a touch of timeless elegance to the ambiance, creating a cozy retreat on cooler evenings. Step outside to find meticulously manicured grounds, a testament to the careful attention paid to landscaping, a charming stone patio and multiple decks. The pièce de résistance is the third-floor deck, a breathtaking vantage point offering stunning views of the harbor... A short stroll to the village completes the picture, offering a perfect blend of luxury, convenience, and natural splendor in this captivating waterfront residence.
Zillow last checked: 8 hours ago
Listing updated: September 12, 2024 at 07:46pm
Listed by:
Pack Maynard and Associates
Bought with:
Portside Real Estate Group
Source: Maine Listings,MLS#: 1580637
Facts & features
Interior
Bedrooms & bathrooms
- Bedrooms: 4
- Bathrooms: 5
- Full bathrooms: 4
- 1/2 bathrooms: 1
Primary bedroom
- Features: Double Vanity, Full Bath, Separate Shower, Soaking Tub, Suite, Walk-In Closet(s)
- Level: Second
Bedroom 1
- Features: Suite
- Level: Second
Bedroom 2
- Features: Above Garage, Suite
- Level: Second
Bedroom 4
- Features: Built-in Features, Suite
- Level: Basement
Dining room
- Level: First
Family room
- Features: Wood Burning Fireplace
- Level: Third
Kitchen
- Features: Kitchen Island, Pantry
- Level: First
Living room
- Features: Wood Burning Fireplace
- Level: First
Heating
- Baseboard
Cooling
- None
Appliances
- Included: Dishwasher, Dryer, Gas Range, Refrigerator, Wall Oven, Washer
Features
- Pantry, Walk-In Closet(s), Primary Bedroom w/Bath
- Flooring: Carpet, Tile, Wood
- Basement: Finished,Full
- Number of fireplaces: 2
Interior area
- Total structure area: 3,029
- Total interior livable area: 3,029 sqft
- Finished area above ground: 2,227
- Finished area below ground: 802
Property
Parking
- Total spaces: 2
- Parking features: Other, 1 - 4 Spaces
- Attached garage spaces: 2
Features
- Patio & porch: Deck, Patio
- Body of water: Cape Porpoise Harbor
- Frontage length: Waterfrontage: 37,Waterfrontage Owned: 37
Lot
- Size: 0.33 Acres
- Features: Near Shopping, Near Town, Open Lot, Landscaped
Details
- Parcel number: KENPM30B1L5
- Zoning: CP
Construction
Type & style
- Home type: SingleFamily
- Architectural style: Contemporary
- Property subtype: Single Family Residence
Materials
- Wood Frame, Clapboard
- Roof: Shingle
Condition
- Year built: 1912
Utilities & green energy
- Electric: Circuit Breakers
- Sewer: Public Sewer
- Water: Public
Community & neighborhood
Location
- Region: Kennebunkport
Other
Other facts
- Road surface type: Paved
Price history
| Date | Event | Price |
|---|---|---|
| 5/1/2024 | Sold | $3,400,000-2.7%$1,122/sqft |
Source: | ||
| 2/28/2024 | Pending sale | $3,495,000$1,154/sqft |
Source: | ||
| 1/24/2024 | Contingent | $3,495,000$1,154/sqft |
Source: | ||
| 1/18/2024 | Listed for sale | $3,495,000+212.1%$1,154/sqft |
Source: | ||
| 9/29/2017 | Sold | $1,120,000-13.5%$370/sqft |
Source: | ||
Public tax history
| Year | Property taxes | Tax assessment |
|---|---|---|
| 2024 | $12,029 | $1,924,700 |
| 2023 | $12,029 +4.3% | $1,924,700 +0.1% |
| 2022 | $11,534 +2.5% | $1,922,400 +64% |
Find assessor info on the county website
Neighborhood: 04046
Nearby schools
GreatSchools rating
- 9/10Kennebunkport Consolidated SchoolGrades: K-5Distance: 1.9 mi
- 10/10Middle School Of The KennebunksGrades: 6-8Distance: 7.7 mi
- 9/10Kennebunk High SchoolGrades: 9-12Distance: 6.1 mi
Sell for more on Zillow
Get a Zillow Showcase℠ listing at no additional cost and you could sell for .
$3,643,700
2% more+$72,874
With Zillow Showcase(estimated)$3,716,574
