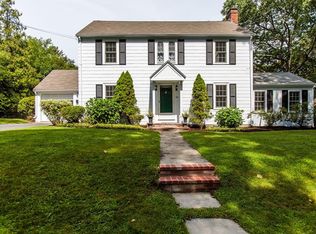Spacious Colonial on a quiet street in a terrific, family neighborhood! Gorgeous, private backyard with gardens and babbling brook. There is a comfortable family room with beautiful views next to an expanded kitchen and breakfast room. A traditional living room with fireplace connects to a dining room with charming details. An exceptionally generous en-suite master overlooks the grounds. Many newer replacement windows. This home is a short stroll to restaurants, train station, and shops in Lower Falls. One of the best spots in town for commuting. Note: Property is being sold "as is." Seller shall review all offers, should there be any, on Monday, October 7th.
This property is off market, which means it's not currently listed for sale or rent on Zillow. This may be different from what's available on other websites or public sources.
