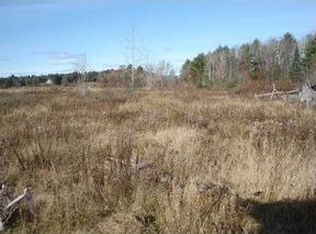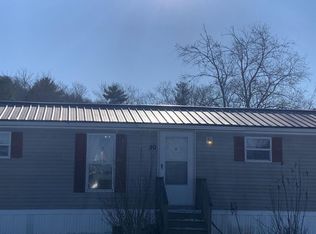Closed
$235,000
47 Pittston Road, Whitefield, ME 04353
3beds
1,568sqft
Mobile Home
Built in 1993
2.71 Acres Lot
$246,500 Zestimate®
$150/sqft
$1,584 Estimated rent
Home value
$246,500
Estimated sales range
Not available
$1,584/mo
Zestimate® history
Loading...
Owner options
Explore your selling options
What's special
Three bedroom and two full bath Doublewide on a full foundation. Situated on 2.71 acres with beautiful backyard views. Office/Den space as you enter the home through the mud room. Open concept living with a spacious living room, dining area and kitchen. Large primary bedroom with full bath and a walk in closet. Full, unfinished basement. Whole house generator. Please refer to the HHE 200 septic design for the accurate dates of system.
Zillow last checked: 8 hours ago
Listing updated: January 17, 2025 at 07:11pm
Listed by:
Hoang Realty
Bought with:
Sharon Drake Real Estate, Inc.
Source: Maine Listings,MLS#: 1594254
Facts & features
Interior
Bedrooms & bathrooms
- Bedrooms: 3
- Bathrooms: 2
- Full bathrooms: 2
Primary bedroom
- Features: Full Bath
- Level: First
Bedroom 2
- Features: Closet
- Level: First
Bedroom 3
- Features: Closet
- Level: First
Dining room
- Level: First
Kitchen
- Features: Cathedral Ceiling(s)
- Level: First
Living room
- Level: First
Office
- Features: Built-in Features
- Level: First
Sunroom
- Features: Four-Season, Heated
- Level: First
Heating
- Forced Air, Stove
Cooling
- None
Appliances
- Included: Dishwasher, Dryer, Electric Range, Refrigerator, Washer
Features
- 1st Floor Primary Bedroom w/Bath, Bathtub, One-Floor Living, Shower, Walk-In Closet(s)
- Flooring: Carpet, Laminate, Vinyl
- Basement: Bulkhead,Interior Entry,Full,Unfinished
- Has fireplace: No
Interior area
- Total structure area: 1,568
- Total interior livable area: 1,568 sqft
- Finished area above ground: 1,568
- Finished area below ground: 0
Property
Parking
- Parking features: Gravel, 5 - 10 Spaces
Features
- Has view: Yes
- View description: Fields, Scenic
Lot
- Size: 2.71 Acres
- Features: Rural, Level, Open Lot, Pasture
Details
- Additional structures: Shed(s)
- Parcel number: WHIDM030L013A
- Zoning: Residential
- Other equipment: Generator
Construction
Type & style
- Home type: MobileManufactured
- Architectural style: Other,Ranch
- Property subtype: Mobile Home
Materials
- Mobile, Vinyl Siding
- Roof: Shingle
Condition
- Year built: 1993
Details
- Builder model: WoodbridgeSpe 7539ZI
Utilities & green energy
- Electric: Circuit Breakers
- Sewer: Private Sewer, Septic Design Available
- Water: Private, Well
- Utilities for property: Utilities On
Green energy
- Energy efficient items: Ceiling Fans
Community & neighborhood
Location
- Region: Whitefield
Other
Other facts
- Body type: Double Wide
- Road surface type: Paved
Price history
| Date | Event | Price |
|---|---|---|
| 8/26/2024 | Pending sale | $250,000$159/sqft |
Source: | ||
| 8/26/2024 | Listed for sale | $250,000+6.4%$159/sqft |
Source: | ||
| 8/23/2024 | Sold | $235,000-6%$150/sqft |
Source: | ||
| 7/6/2024 | Contingent | $250,000$159/sqft |
Source: | ||
| 6/21/2024 | Listed for sale | $250,000$159/sqft |
Source: | ||
Public tax history
| Year | Property taxes | Tax assessment |
|---|---|---|
| 2024 | $1,349 +3.9% | $134,000 +65.2% |
| 2023 | $1,298 -4.3% | $81,127 |
| 2022 | $1,356 +7.1% | $81,127 +0.5% |
Find assessor info on the county website
Neighborhood: 04353
Nearby schools
GreatSchools rating
- 7/10Whitefield Elementary SchoolGrades: PK-8Distance: 3.9 mi

