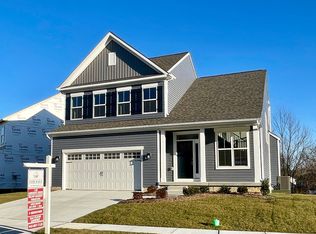QUICK MOVE IN - The Aspen has a spacious interior, which includes a dramatic cathedral ceiling in the living room.. Rooms flow together gracefully in the Aspen, as this elegant dining room with tray ceiling and living room illustrate. The eat-in kitchen with an island breakfast bar is designed for the style and convenience of today's families' demands. The family room, which opens to the kitchen, is a great place to relax or entertain in a casual style. This home includes four bedrooms and two full and one half bath. The secondary bedrooms are spacious and the owner's suite includes a private, luxury bath and walk in closet. The full lower level includes an rear exit and a 3 piece rough in for a future bath. And, of course, the home comes with a 2-car garage. Contact Veronica St. Clair for more details 443-807-7125
This property is off market, which means it's not currently listed for sale or rent on Zillow. This may be different from what's available on other websites or public sources.
