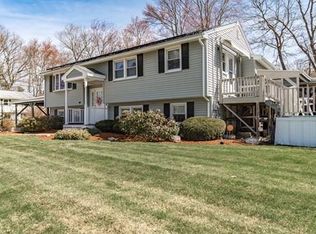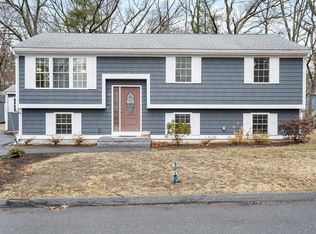Come find your new "HAPPY PLACE". This amazing home exemplifies Pride of Ownership around every corner. Open-concept layout from dining to kitchen and family room. Modern kitchen boasts granite counters, stainless appliances, decorative backsplash and tile flooring. Living room with brick hearth gas fireplace has beautiful windows views of yard and pool area. HARDWOOD flooring under wall to wall carpet, crown moldings and smooth ceilings throughout the main level. Bedrooms have an abundance of closet space. Gorgeous custom tile bathroom with walk-in shower and granite vanity. In-law potential on lower level with game/play/great room, gas stove w/ hearth, bedroom with walk-in closet and full bath. Gutters installed, vinyl siding, sprinkler system & security system. Fence on Kenwood St-side opens for add. parking and access(think boat, R.V., trailer etc). Great commuter locale, convenient to Rt 3, 4 and 495. Showings start at 1st Open House Sat, May 19th 12-3pm.
This property is off market, which means it's not currently listed for sale or rent on Zillow. This may be different from what's available on other websites or public sources.

