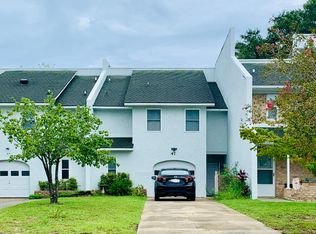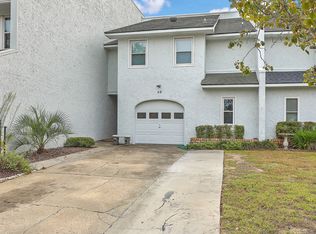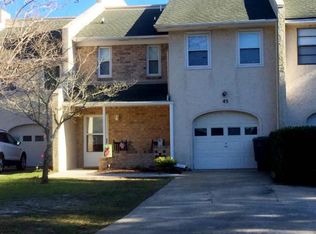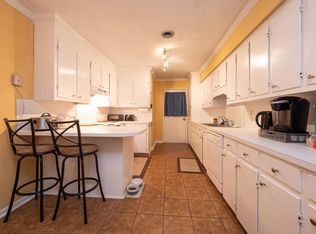Welcome to this stunning 3-bedroom, 2.5-bathroom home located in the heart of Charleston, SC. This property offers a perfect blend of comfort and convenience, with its spacious bedrooms and modern bathrooms. The home is equipped with public water and sewer systems, ensuring a hassle-free living experience. One of the standout features of this property is the community pool, providing a perfect spot for relaxation and recreation without ever having to leave the neighborhood. This home is a perfect blend of style, functionality, and location, making it an ideal choice for those seeking a high-quality living experience in Charleston.
This property is off market, which means it's not currently listed for sale or rent on Zillow. This may be different from what's available on other websites or public sources.



