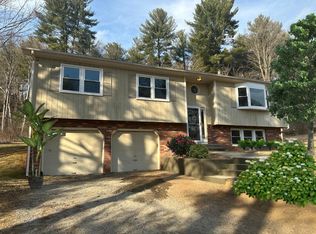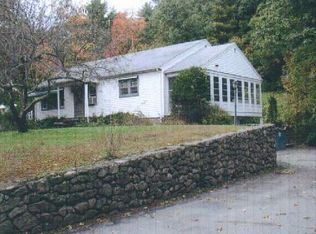Sold for $545,000
$545,000
47 Riverside Road, Newtown, CT 06482
3beds
2,036sqft
Single Family Residence
Built in 1978
0.65 Acres Lot
$564,200 Zestimate®
$268/sqft
$4,250 Estimated rent
Home value
$564,200
$508,000 - $626,000
$4,250/mo
Zestimate® history
Loading...
Owner options
Explore your selling options
What's special
Come make this beautiful Newtown house your home! This Fully Remodeled 3-bedroom, 3 full bathroom raised ranch sits on just over a half-acre of land. New hardwood floors throughout. The large open plan inviting living room / dining / kitchen with all new stainless-steel appliances is ideal for family gatherings. There is quartz island for addition seating. Walk through the comfortable entertainment space and open sliders to expand out onto the deck and backyard. The finished basement is perfect for a home office, gym or even a fourth bedroom with en-suite full bath. Just across the road is the very popular Shortt's Farm, a family run popular destination for fresh produce, ice cream and the occasional live entertainment. Quick 5 minutes to all shopping and 1-84. Be quick to make an appointment to view this property, it will sell fast.
Zillow last checked: 8 hours ago
Listing updated: September 09, 2025 at 05:30am
Listed by:
William Piccirillo 203-948-0428,
BHGRE Gaetano Marra Homes 203-693-1185
Bought with:
Steven Jagoda, RES.0821560
Century 21 Scala Group
Source: Smart MLS,MLS#: 24094627
Facts & features
Interior
Bedrooms & bathrooms
- Bedrooms: 3
- Bathrooms: 3
- Full bathrooms: 3
Primary bedroom
- Features: Full Bath, Hardwood Floor
- Level: Main
- Area: 180.55 Square Feet
- Dimensions: 11.5 x 15.7
Bedroom
- Features: Hardwood Floor
- Level: Main
- Area: 121.16 Square Feet
- Dimensions: 9.11 x 13.3
Bedroom
- Features: Hardwood Floor
- Level: Main
- Area: 101 Square Feet
- Dimensions: 10 x 10.1
Dining room
- Features: Combination Liv/Din Rm, Sliders, Hardwood Floor
- Level: Main
- Area: 104.72 Square Feet
- Dimensions: 8.8 x 11.9
Family room
- Features: Wood Stove, Hardwood Floor, Tile Floor
- Level: Lower
- Area: 367.31 Square Feet
- Dimensions: 16.11 x 22.8
Kitchen
- Features: Kitchen Island, Hardwood Floor
- Level: Main
- Area: 252.7 Square Feet
- Dimensions: 13.3 x 19
Living room
- Features: Combination Liv/Din Rm, Sliders, Hardwood Floor
- Level: Main
- Area: 252.7 Square Feet
- Dimensions: 13.3 x 19
Heating
- Hot Water, Oil
Cooling
- Window Unit(s)
Appliances
- Included: Electric Range, Microwave, Refrigerator, Dishwasher, Washer, Dryer, Water Heater
Features
- Basement: Full,Garage Access,Interior Entry,Liveable Space
- Attic: Storage,Pull Down Stairs
- Number of fireplaces: 1
Interior area
- Total structure area: 2,036
- Total interior livable area: 2,036 sqft
- Finished area above ground: 1,636
- Finished area below ground: 400
Property
Parking
- Total spaces: 8
- Parking features: Attached, Paved, Off Street, Driveway, Private
- Attached garage spaces: 2
- Has uncovered spaces: Yes
Features
- Patio & porch: Deck
- Exterior features: Rain Gutters, Lighting
Lot
- Size: 0.65 Acres
- Features: Level, Sloped
Details
- Additional structures: Shed(s)
- Parcel number: 208460
- Zoning: R-2
Construction
Type & style
- Home type: SingleFamily
- Architectural style: Ranch
- Property subtype: Single Family Residence
Materials
- Vinyl Siding
- Foundation: Concrete Perimeter, Raised
- Roof: Asphalt
Condition
- New construction: No
- Year built: 1978
Utilities & green energy
- Sewer: Septic Tank
- Water: Well
Community & neighborhood
Community
- Community features: Golf, Health Club, Lake, Playground
Location
- Region: Sandy Hook
- Subdivision: Sandy Hook
Price history
| Date | Event | Price |
|---|---|---|
| 9/9/2025 | Pending sale | $550,000+0.9%$270/sqft |
Source: | ||
| 9/8/2025 | Sold | $545,000-0.9%$268/sqft |
Source: | ||
| 6/18/2025 | Price change | $550,000-4.3%$270/sqft |
Source: | ||
| 5/13/2025 | Listed for sale | $575,000+64.3%$282/sqft |
Source: | ||
| 5/6/2021 | Listing removed | -- |
Source: | ||
Public tax history
| Year | Property taxes | Tax assessment |
|---|---|---|
| 2025 | $6,854 +6.6% | $238,490 |
| 2024 | $6,432 +2.8% | $238,490 |
| 2023 | $6,258 +7.3% | $238,490 +41.7% |
Find assessor info on the county website
Neighborhood: Sandy Hook
Nearby schools
GreatSchools rating
- 7/10Sandy Hook Elementary SchoolGrades: K-4Distance: 0.5 mi
- 7/10Newtown Middle SchoolGrades: 7-8Distance: 1.8 mi
- 9/10Newtown High SchoolGrades: 9-12Distance: 1.1 mi
Schools provided by the listing agent
- Elementary: Sandy Hook
- Middle: Newtown,Reed
- High: Newtown
Source: Smart MLS. This data may not be complete. We recommend contacting the local school district to confirm school assignments for this home.
Get pre-qualified for a loan
At Zillow Home Loans, we can pre-qualify you in as little as 5 minutes with no impact to your credit score.An equal housing lender. NMLS #10287.
Sell for more on Zillow
Get a Zillow Showcase℠ listing at no additional cost and you could sell for .
$564,200
2% more+$11,284
With Zillow Showcase(estimated)$575,484

