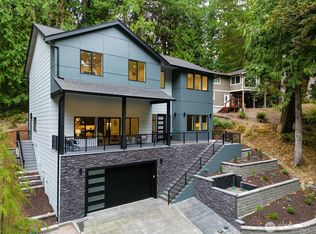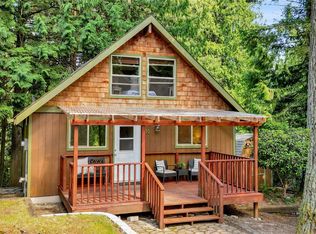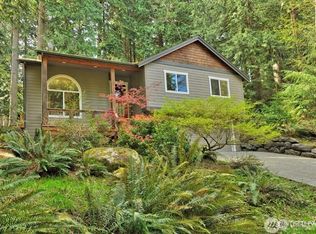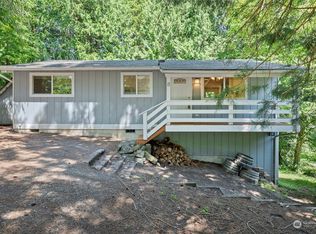Sold
Listed by:
Jane Agard,
BHHS Bayside Realty
Bought with: Windermere Real Estate Whatcom
$506,500
47 Rocky Ridge Drive, Bellingham, WA 98229
3beds
1,702sqft
Single Family Residence
Built in 1990
5,767.34 Square Feet Lot
$508,600 Zestimate®
$298/sqft
$2,895 Estimated rent
Home value
$508,600
$478,000 - $544,000
$2,895/mo
Zestimate® history
Loading...
Owner options
Explore your selling options
What's special
Enjoy the quality of a finish carperters personal home. Boasting Natural Teak floors, Real Oak cabinets, huge Cedar Deck, trim and railing, custom tile and everywhere an attention to detail. Open floor plan and Chefs dream kitchen with counter island.Long aggregate concrete driveway leads to an inviting home featuring tall windows giving you the feeling of being perched high in a beautiful forest, all just minutes from desired amenities. Three bedrooms 2 bath plus a beautiful open loft. Even the lighting is hand chosen. Golf on the renowned Golf Course, enjoy the lake front marina, swimming area, dog park and abundant hiking and biking trails connecting community parks. Wonderful home in an enchanting setting. Truly a must see.
Zillow last checked: 8 hours ago
Listing updated: September 11, 2025 at 04:04am
Offers reviewed: Jul 16
Listed by:
Jane Agard,
BHHS Bayside Realty
Bought with:
Aldo Huerta Levain, 122298
Windermere Real Estate Whatcom
Source: NWMLS,MLS#: 2342470
Facts & features
Interior
Bedrooms & bathrooms
- Bedrooms: 3
- Bathrooms: 2
- Full bathrooms: 1
- 3/4 bathrooms: 1
- Main level bathrooms: 1
- Main level bedrooms: 2
Bedroom
- Level: Main
Bedroom
- Level: Main
Bathroom three quarter
- Level: Main
Entry hall
- Level: Main
Kitchen with eating space
- Level: Main
Living room
- Level: Main
Utility room
- Level: Main
Heating
- Fireplace, Forced Air, Electric
Cooling
- None
Appliances
- Included: Dishwasher(s), Disposal, Dryer(s), Microwave(s), Stove(s)/Range(s), Washer(s), Garbage Disposal, Water Heater: Electric, Water Heater Location: Crawl Space
Features
- Loft
- Flooring: Ceramic Tile, Hardwood, Laminate, Vinyl
- Windows: Double Pane/Storm Window, Skylight(s)
- Basement: None
- Number of fireplaces: 1
- Fireplace features: Wood Burning, Main Level: 1, Fireplace
Interior area
- Total structure area: 1,702
- Total interior livable area: 1,702 sqft
Property
Parking
- Parking features: Driveway, Off Street
Features
- Levels: Two
- Stories: 2
- Entry location: Main
- Patio & porch: Double Pane/Storm Window, Fireplace, Loft, Skylight(s), Vaulted Ceiling(s), Water Heater
- Pool features: Community
- Has spa: Yes
- Has view: Yes
- View description: Territorial
Lot
- Size: 5,767 sqft
- Dimensions: 61 x 90 x 83 x 90
- Features: Paved, Secluded, Cable TV, Deck, High Speed Internet, Hot Tub/Spa, Propane
- Topography: Sloped,Terraces
- Residential vegetation: Brush, Wooded
Details
- Parcel number: 370407442510
- Zoning: RR3
- Zoning description: Jurisdiction: County
- Special conditions: Standard
- Other equipment: Leased Equipment: Propane Tank
Construction
Type & style
- Home type: SingleFamily
- Property subtype: Single Family Residence
Materials
- Wood Siding
- Foundation: Poured Concrete
- Roof: Composition
Condition
- Year built: 1990
Utilities & green energy
- Electric: Company: PSE
- Sewer: Sewer Connected, Company: Water Dist 10
- Water: Private, Company: Water Dist 10
- Utilities for property: Comcast, Comcast
Community & neighborhood
Community
- Community features: Athletic Court, Boat Launch, CCRs, Clubhouse, Golf, Park, Playground, Trail(s)
Location
- Region: Bellingham
- Subdivision: Sudden Valley
HOA & financial
HOA
- HOA fee: $156 monthly
- Association phone: 360-724-6430
Other
Other facts
- Listing terms: Cash Out,Conventional,VA Loan
- Cumulative days on market: 10 days
Price history
| Date | Event | Price |
|---|---|---|
| 8/11/2025 | Sold | $506,500-3.5%$298/sqft |
Source: | ||
| 7/19/2025 | Pending sale | $524,950$308/sqft |
Source: | ||
| 7/9/2025 | Listed for sale | $524,950+307.3%$308/sqft |
Source: | ||
| 5/15/2003 | Sold | $128,900$76/sqft |
Source: | ||
Public tax history
| Year | Property taxes | Tax assessment |
|---|---|---|
| 2024 | $465 +8.5% | $411,354 -0.6% |
| 2023 | $428 -58.3% | $413,866 +16% |
| 2022 | $1,026 -64.5% | $356,792 +38% |
Find assessor info on the county website
Neighborhood: Sudden Valley
Nearby schools
GreatSchools rating
- 8/10Geneva Elementary SchoolGrades: PK-5Distance: 3.6 mi
- 10/10Kulshan Middle SchoolGrades: 6-8Distance: 4.7 mi
- 8/10Bellingham High SchoolGrades: 9-12Distance: 6.7 mi
Schools provided by the listing agent
- Elementary: Geneva Elem
- High: Squalicum High
Source: NWMLS. This data may not be complete. We recommend contacting the local school district to confirm school assignments for this home.
Get pre-qualified for a loan
At Zillow Home Loans, we can pre-qualify you in as little as 5 minutes with no impact to your credit score.An equal housing lender. NMLS #10287.



